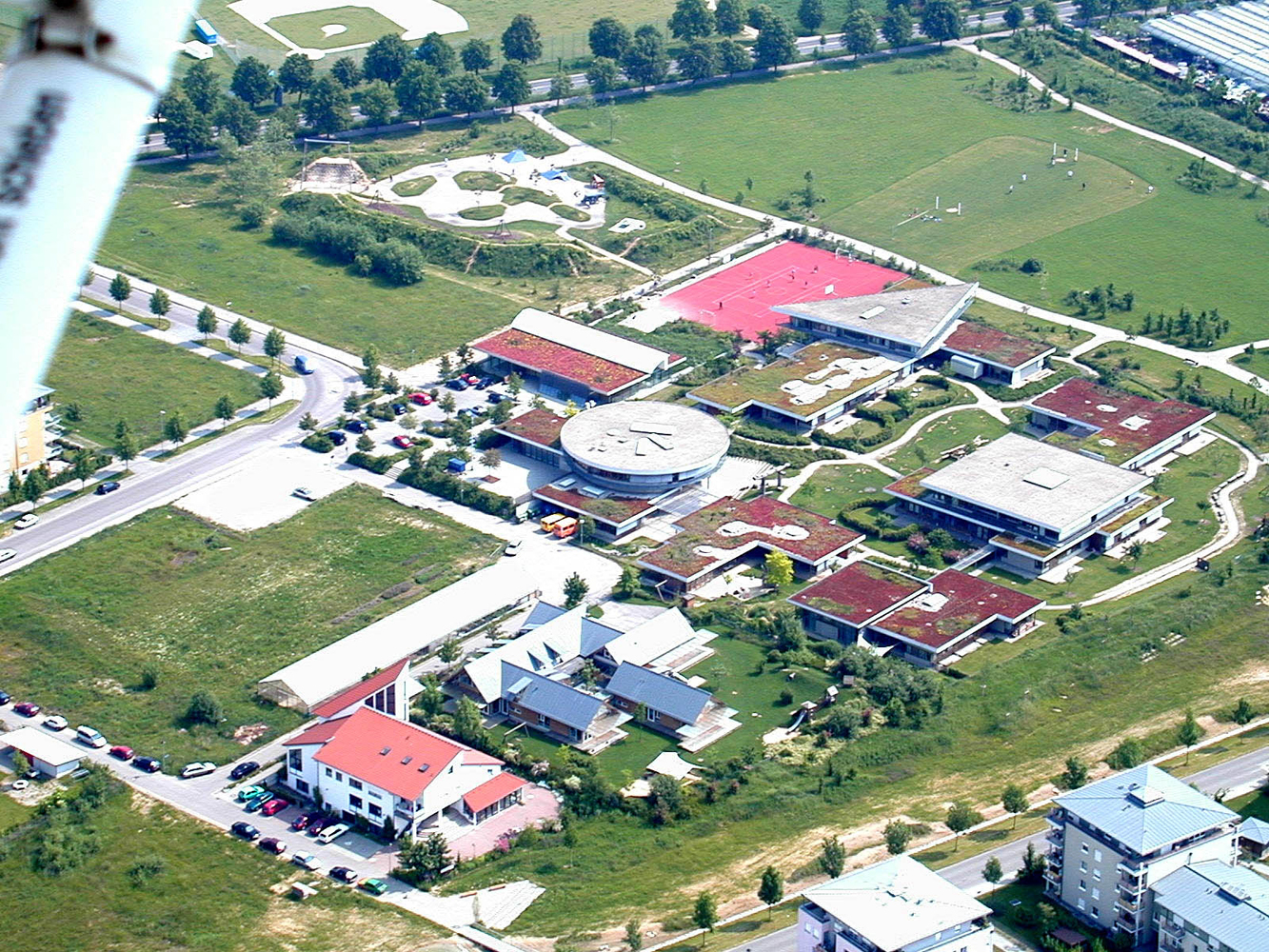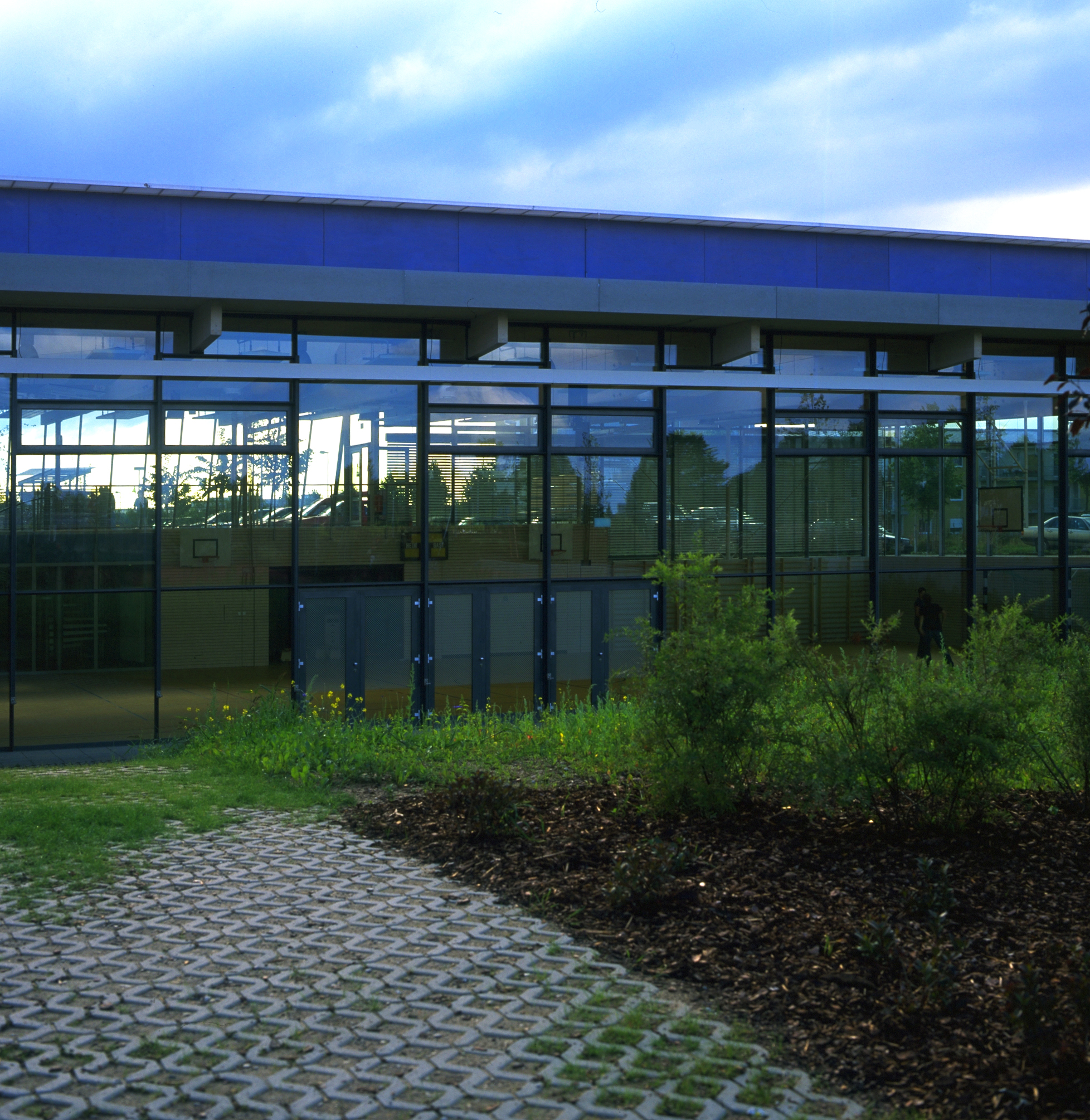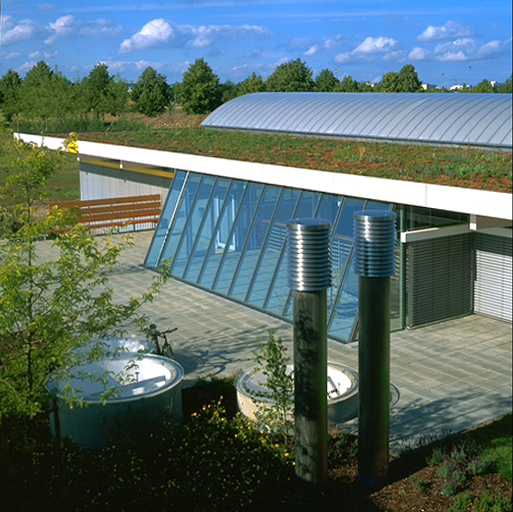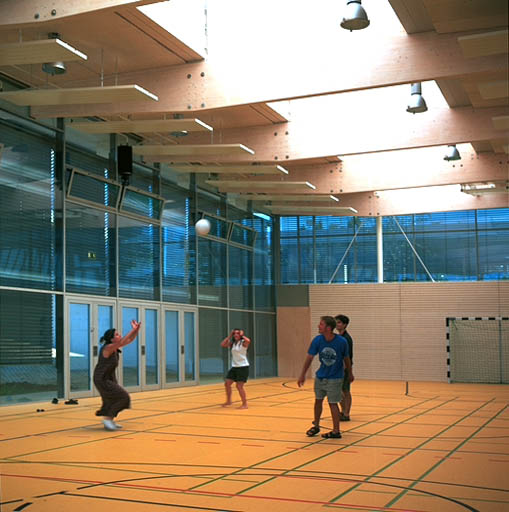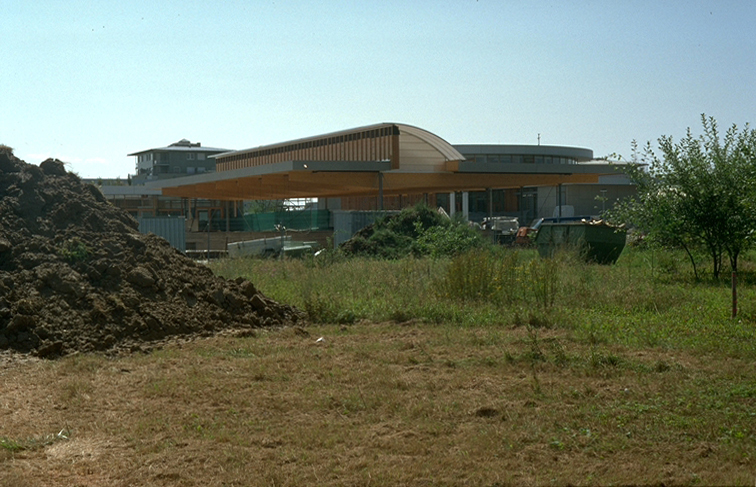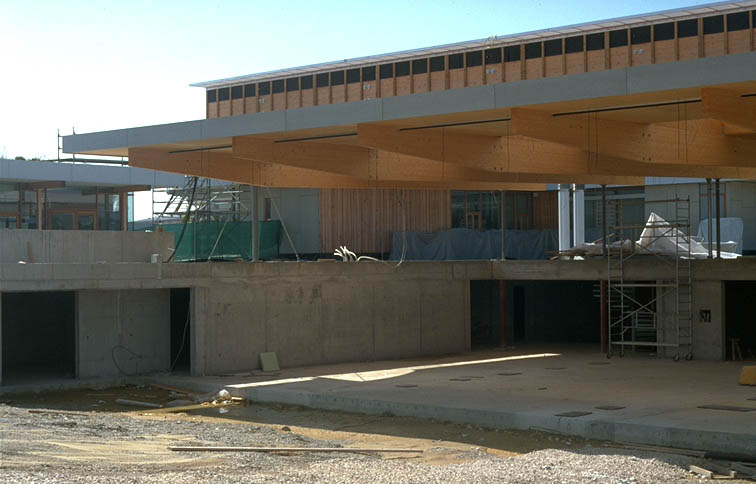Sports Hall Ingolstadt
Sporthalle Montessorischule Ingolstadt-Hollerstauden
The sports hall is part of the Montessori School, planned in close collaboration with the student's parents and today it can be considered a good example of a successful later Behnisch & Partner school project. The roof of the hall was built as a wooden construction on hinged columns.
A main girder carries the load of a second row of supports. The auxiliary supports are suspended from this girder. A strip of skylights running parallel to the large girder allows daylight to enter the centre of the hall. This, together with the glazing that encircles the entire building guarantees, that the hall is evenly lit.
The sports hall from 1998, located in the north part of the school site, became to small for the growing number of pupils and their need for additional activity spaces. For this reason an decision was made to lengthen the hall towards the east and supplement it with a second sports court, realised by Behnisch Architekten
