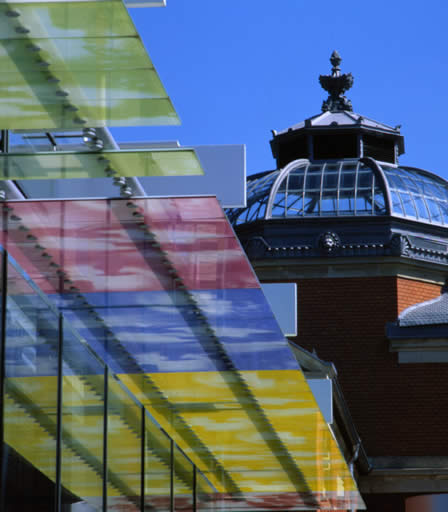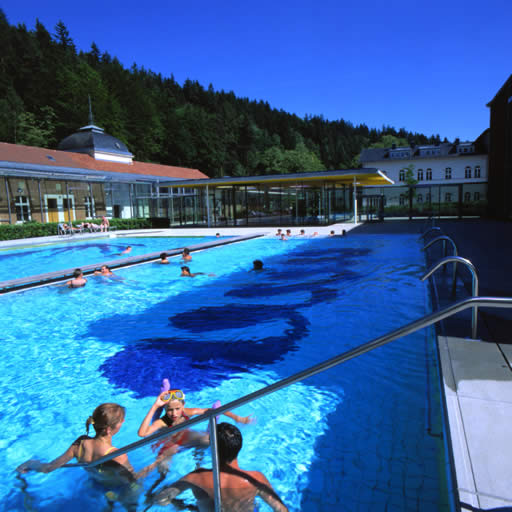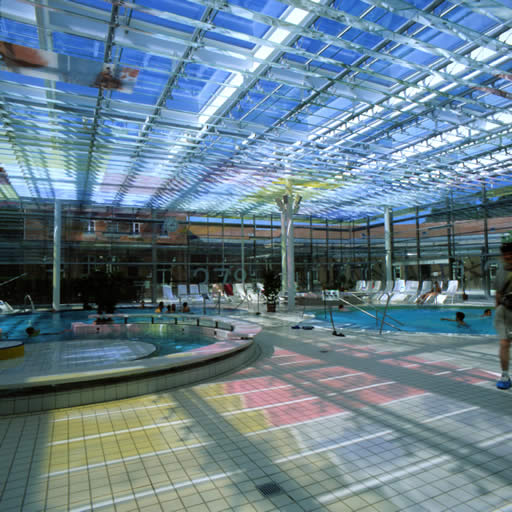Mineral Bath Extension & Renovation
Kurbad Bad Elster
Bad Elster in Saxony, close to the Czech border, is one of the oldest spa baths in Germany. It is situated in a densely wooded area at the centre of a historic park with promenades, old trees and small lakes.Under GDR administration the central courtyard of the complex, which was built around 1850, was used as service and storage space.
In 1995 Behnisch & Partner won the competition for the renovation of the now listed spa bath. At the beginning it was not quite clear how to approach this task. What would have to be renewed and what would have to be added? How to deal with the existing building stock? How would old and new elements relate to each other and to the complex as a whole?
The architects finally proposed to renovate the grand façade and the wings embracing the courtyard, and to transform the courtyard itself into a modern spa complex. Three new buildings were added in a modern vocabulary to contrast starkly with the old. The new building elements are light and transparent, affording beautiful views of the red brick walls and the roof towers of the existing buildings, as well as of the adjacent forested hill. The most remarkable space is the new bathing hall, a square glazed enclosure with a coloured glass roof, creating a bright and cheerful mood even on a dull day. Technically, the glazed roof and walls are conceived in such a way that they provide for a stable indoor climate and a high standard of insulation. Visually the complex has become a three-dimensional collage with a diverse set of overlapping and intersecting elements, which are reflected again and again by the glazed walls of the new buildings.



