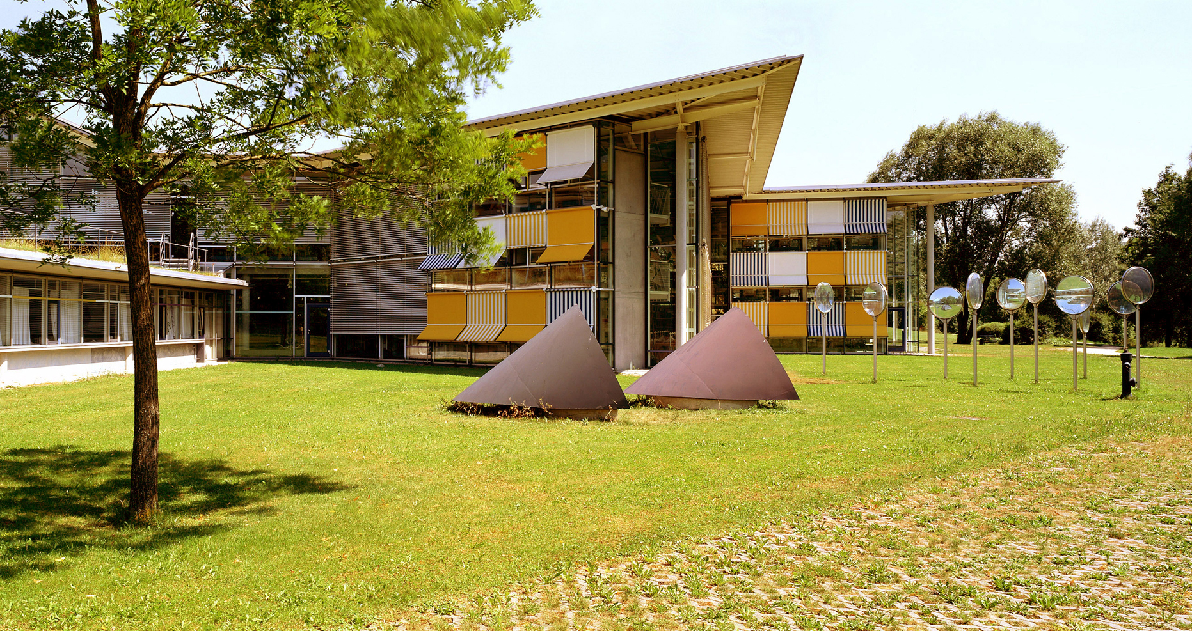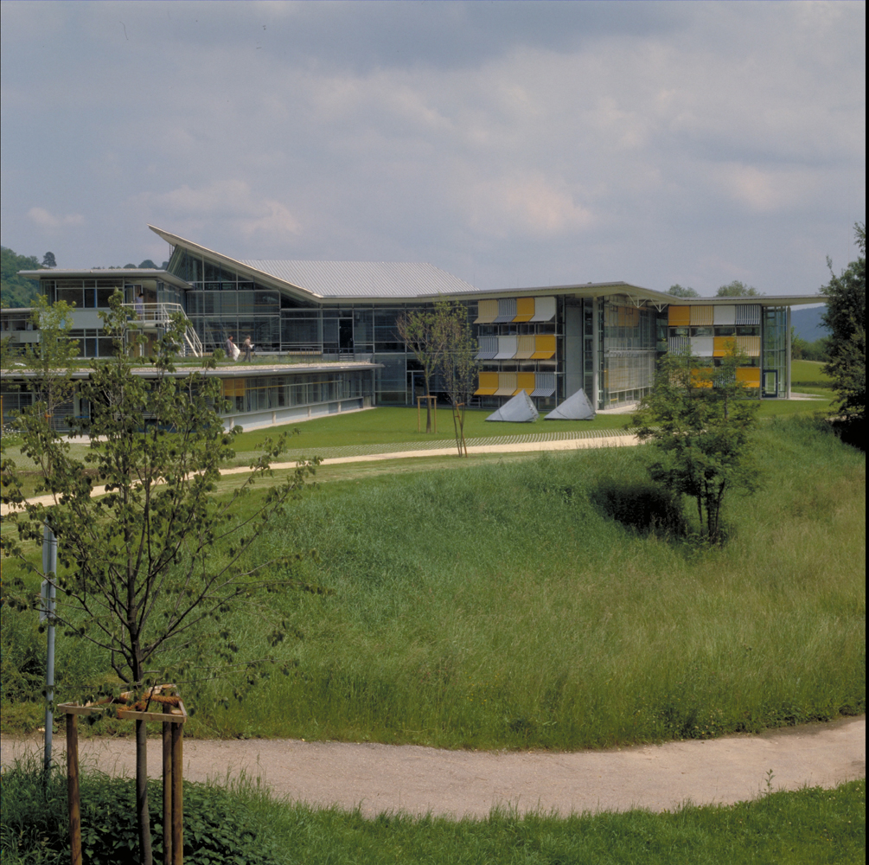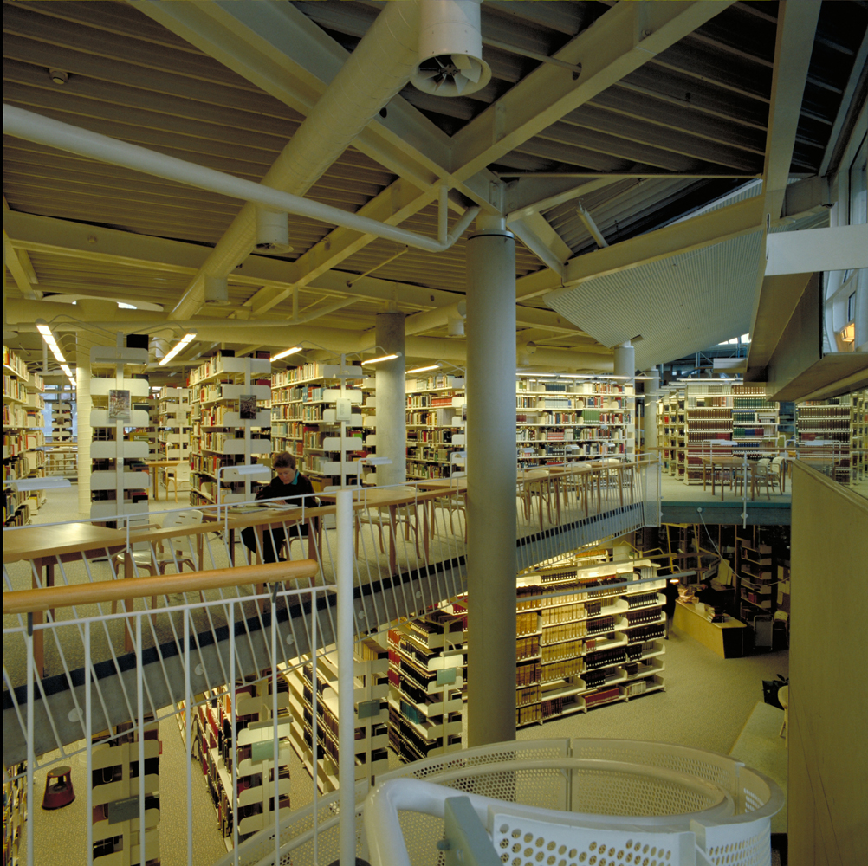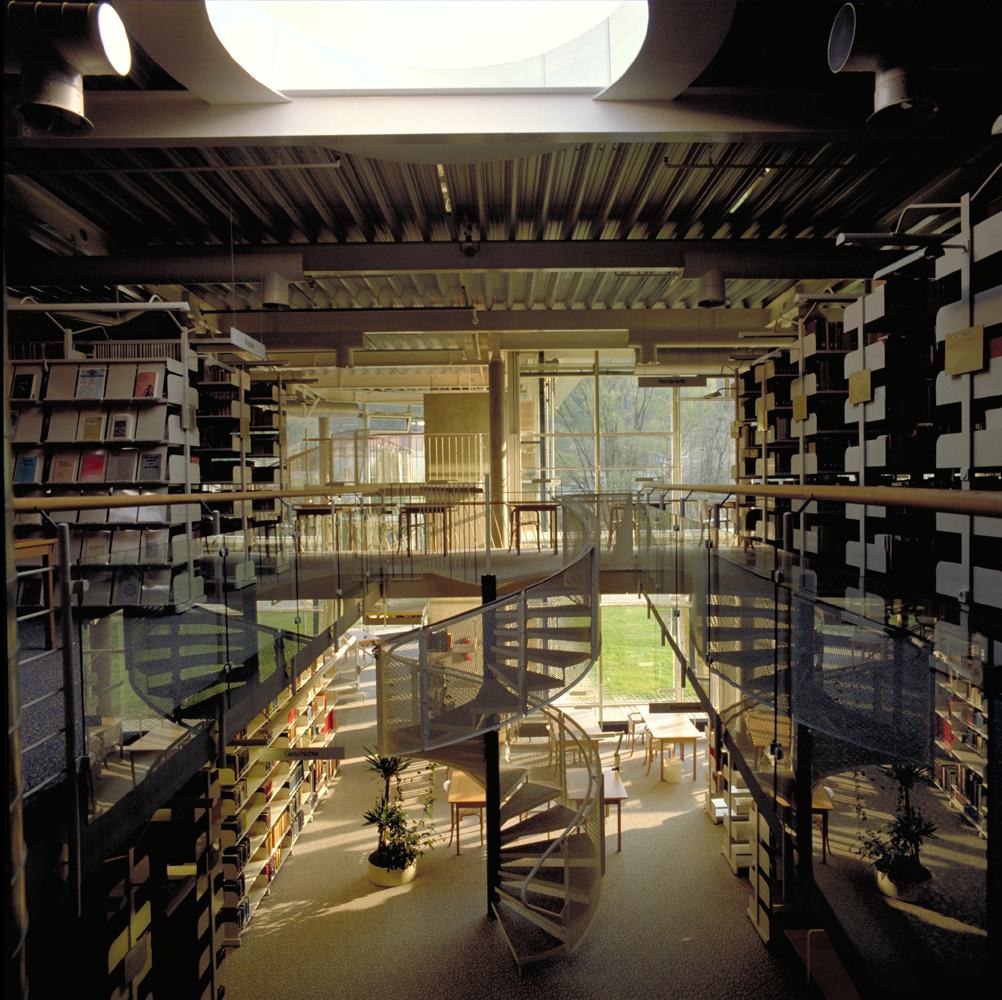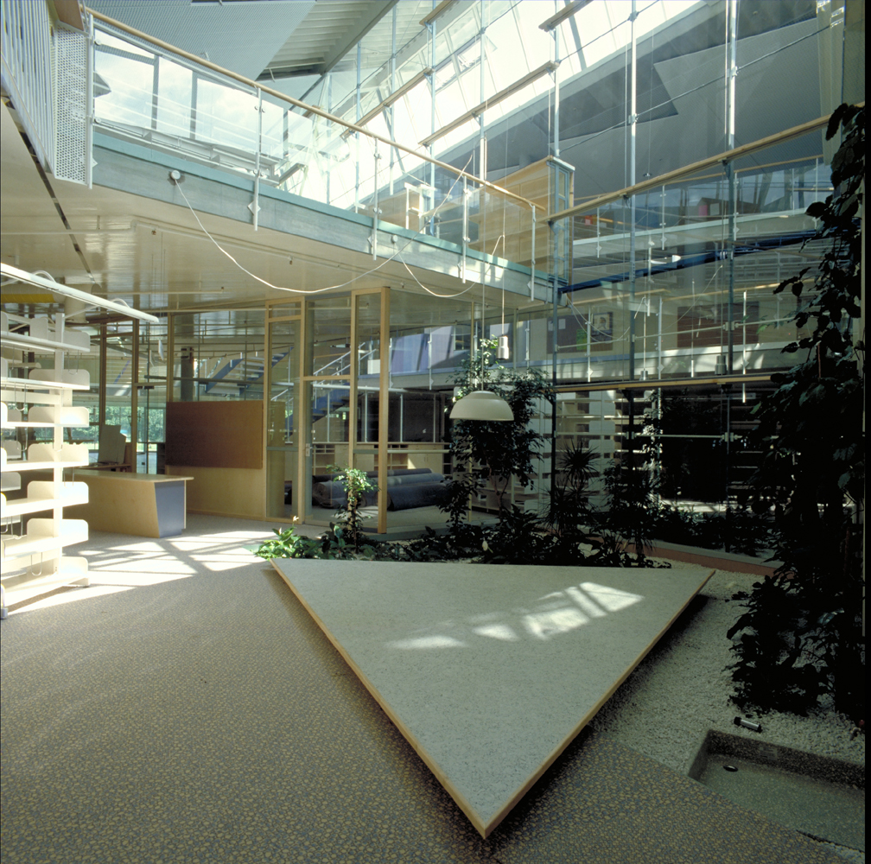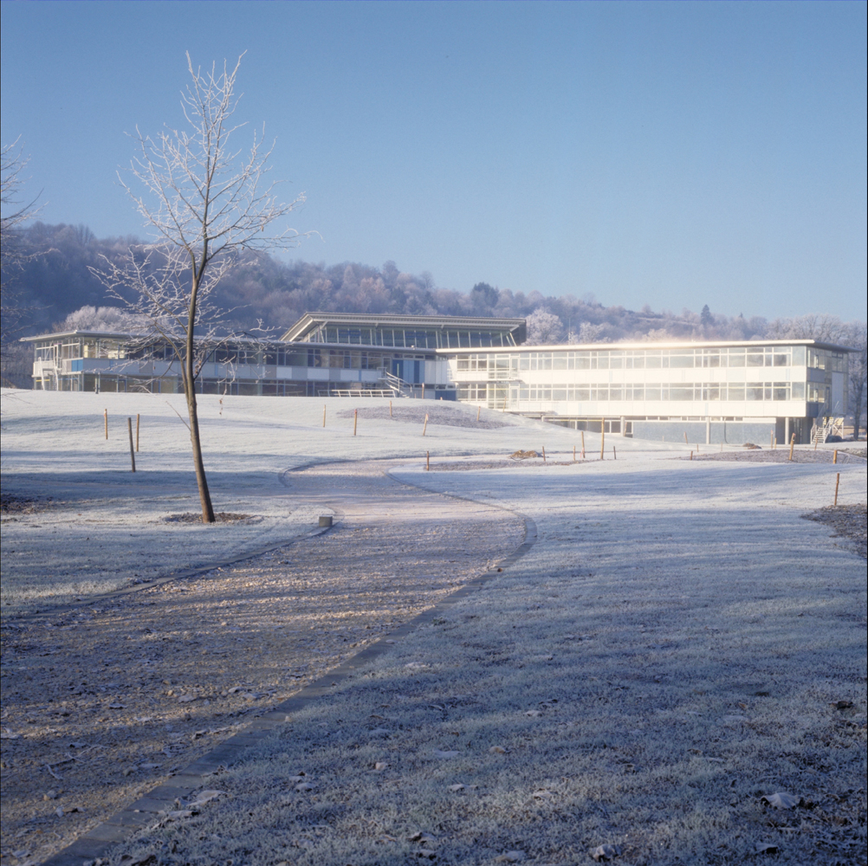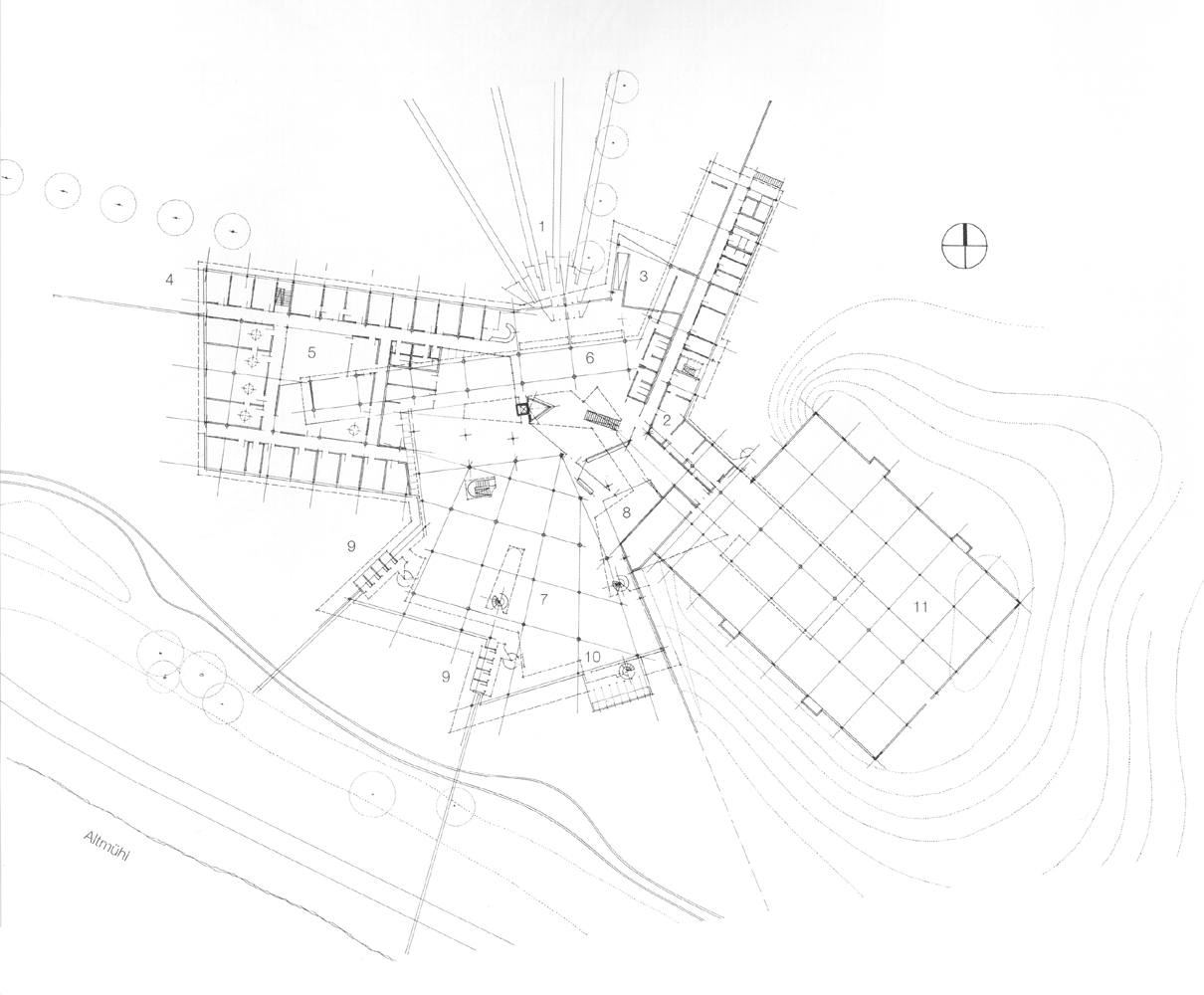University Library
Bibliothek der Katholischen Universität Eichstätt
A small town in the picturesque valley of the river Altmühl between Munich and Nuremberg, Eichstätt is a bishopric and has a catholic university. Its new library stands on a riverside meadow just outside the town, generously sited to spread horizontally with a maximum height of three storeys. Lacking near neighbours, it develops from inner requirements and exploits views in all directions. The programme included faculty offices and teaching spaces as well as the library and its facilities. This functional dichotomy, which could have given rise to independent buildings, is articulated in the completed complex. Triple three-storey wings to north and east contain the faculties, while the large radial element to south and the single storey west wing contain reading room and library offices. Externally the change in scale between offices and reading room is visible in the façade treatment, the reading room glazing running full height, its projecting roof carried on slender columns. Conversely, the large bookstore which is not part of the public experience and requires no face to the world, is buried in the ground. Library and faculties meet in the north-lit hall, the geometric disjunction making their relative independence felt.
