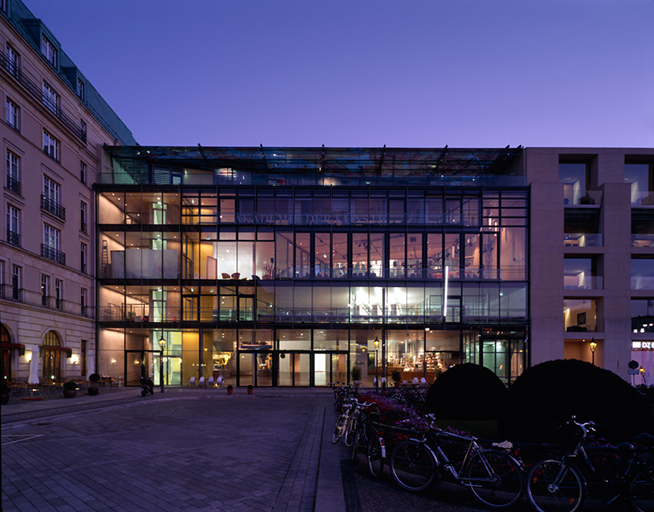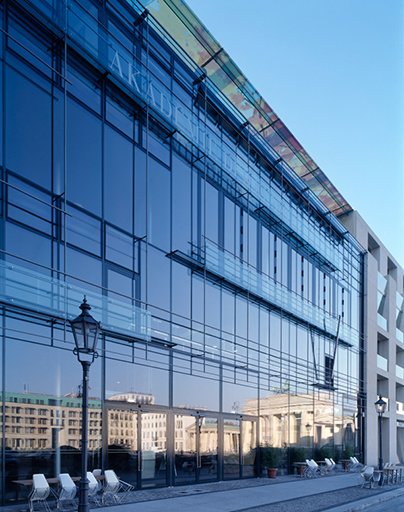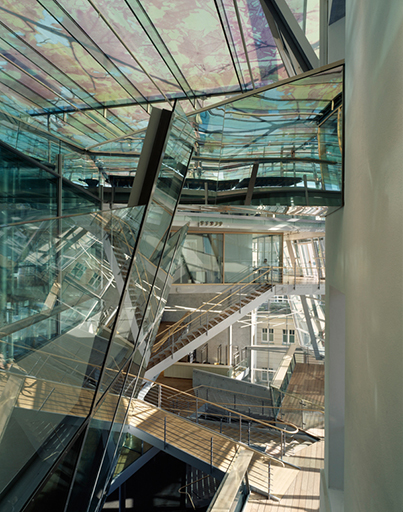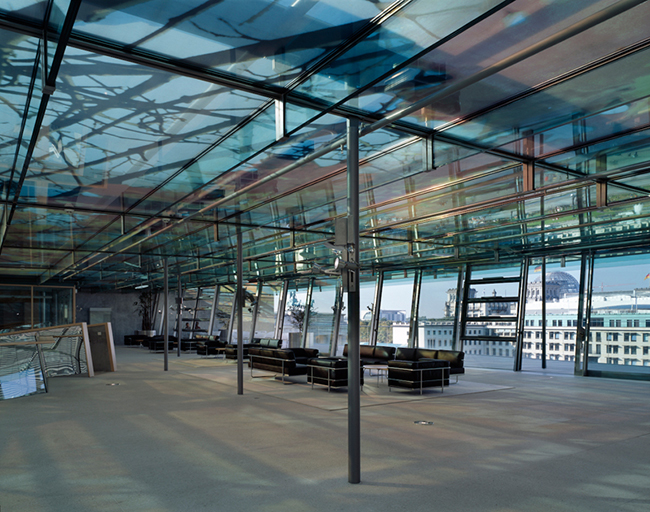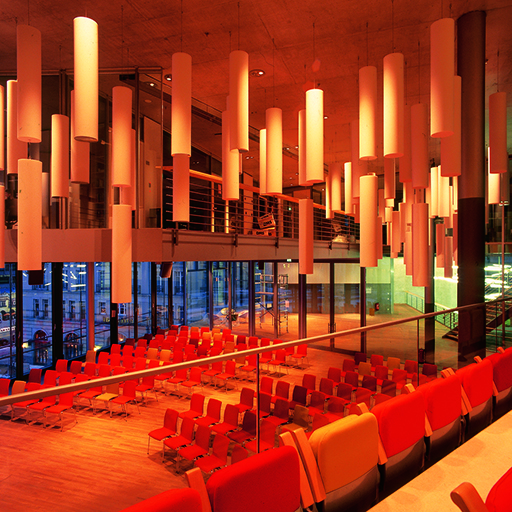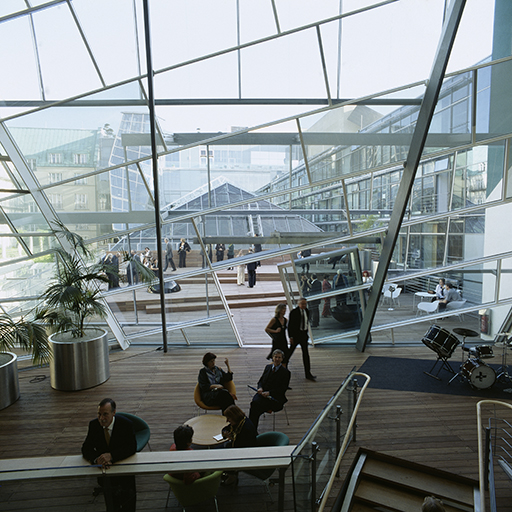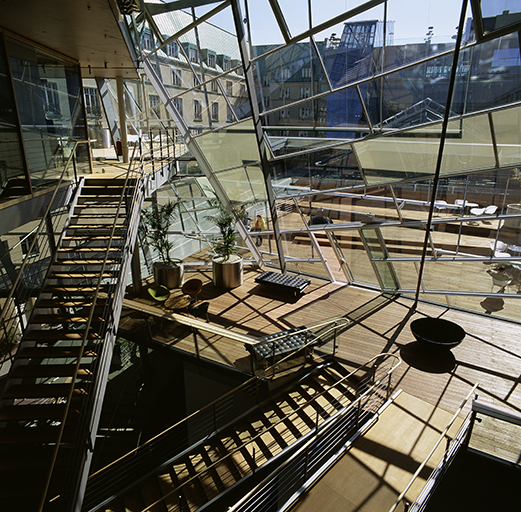Academy of Fine Arts
Akademie der Künste, Berlin
The Academy of Fine Arts commissioned us with the design of a new building at its original site on Pariser Platz right next to the Brandenburger Tor. Portions of the existing building had to be incorporated into the new scheme.
The small and narrow site (it is only 36 m wide and 80 m long) is located at the south east corner of the square - one of the narrowest elevations facing Pariser Platz.
The new building integrates itself into the shape of the site. This is where it reveals its “face”, closing the frontage of the Academy to the square with a special façade. The lower part of the façade is more closed than the upper part, affording direct views of the bright and busy interior, which accommodates the plenary hall on an upper level and a bright, open courtyard with old building elements, foyer, café, information desks, exhibitions etc. From the perspective of the passers-by the square seems to extend into the exterior, though in reality it finishes at the building line.
The project is an exceedingly interesting one for our office. Though not technically difficult, it offers interesting intellectual and artistic challenges. Because of regulations issued by Berlin’s city planning office, aesthetic and formal issues complicated the design solution. The manner in which the Academy wishes to be represented with its building in the city - and specifically at Pariser Platz - contrasts with the formal standards of Berlin’s city planning regulations, but this has been one of the most interesting challenges of this project.
