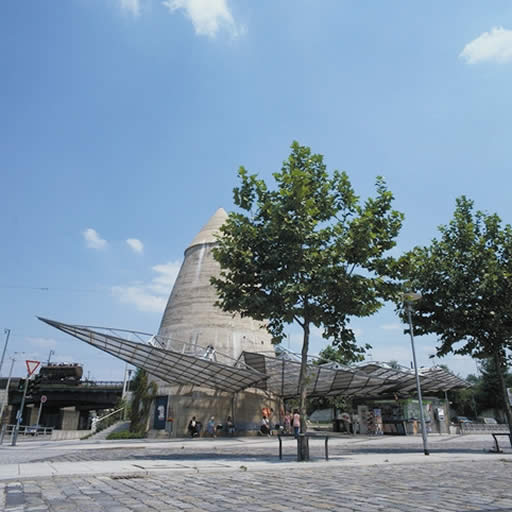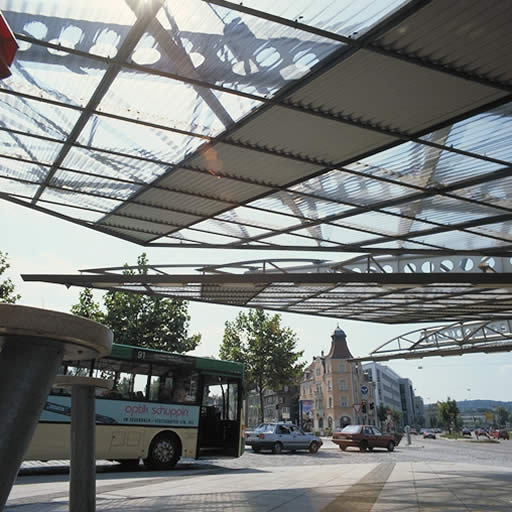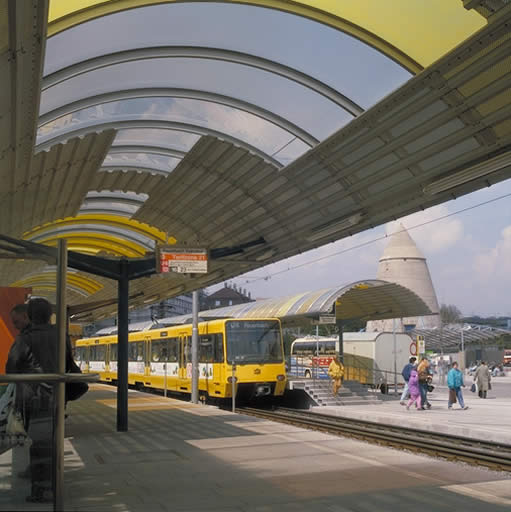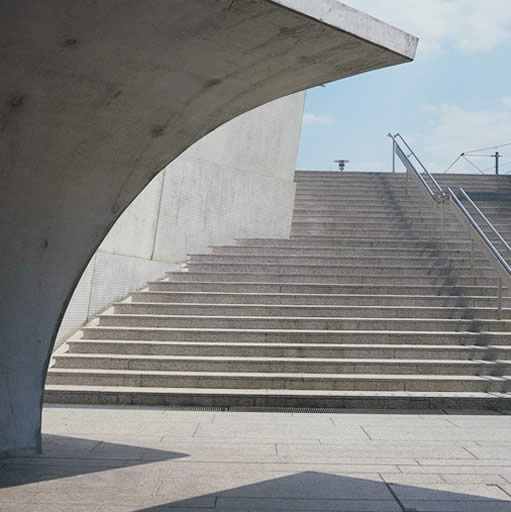Bus and Metro Station Renovation Entrance
Bahnhofsvorplpatz mit Bus- und U-Bahnhaltestelle Stuttgart-Feuerbach
The city train station closes off the square towards the west. Its two long, barrel-shaped roofs consist of corrugated sheet metal elements with as many openings as was statically possible. This creates an interesting pattern of light and shadow. Transparent acrylic panels, partially coloured yellow or orange, were placed over the openings, as protection from bad weather. During bad weather, the yellow spots of light allow the ground of the bus stop to appear sunny. The pedestrian subway, under the road leading to the motorway, has access areas that are impressive in their form. These consist of rings of concrete that are placed over one another and are also tilted. A tunnel is placed elliptically between the two access areas. The inside of the tunnel is surprisingly light: there are vaulted panels, made of shiny, colourful stainless steel and embossed aluminium, reflecting the daylight.
Here we can meet a family of salamanders which are, however, made of metal and have been set into the granite floor.
The quality of the single elements, the interesting design of the pavement of grey granite or concrete, the friendly details and the many trees and plants cannot return the Wiener Platz to its original atmosphere. However, a space was created where it is quite pleasant to await a bus or tram and which people can cross, without feeling threatened by traffic.



