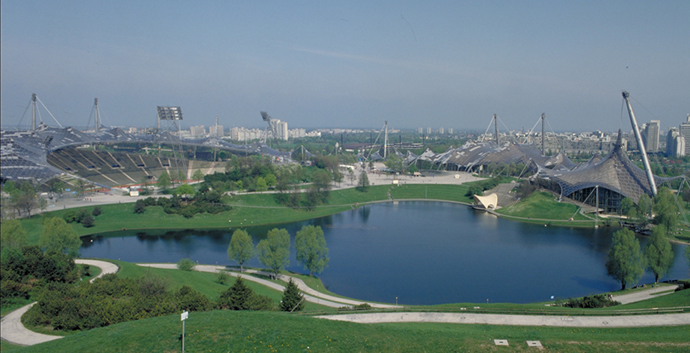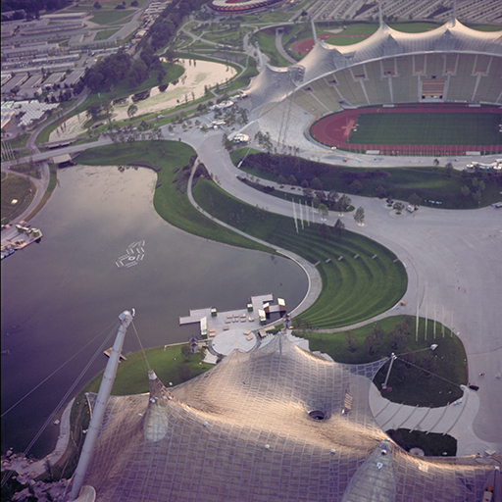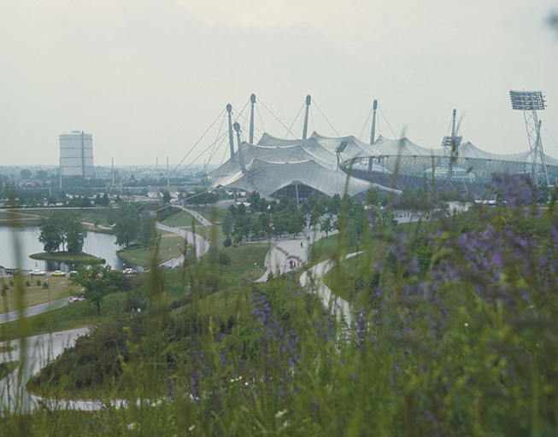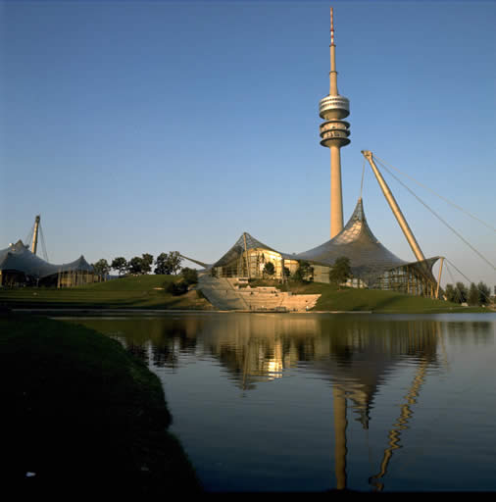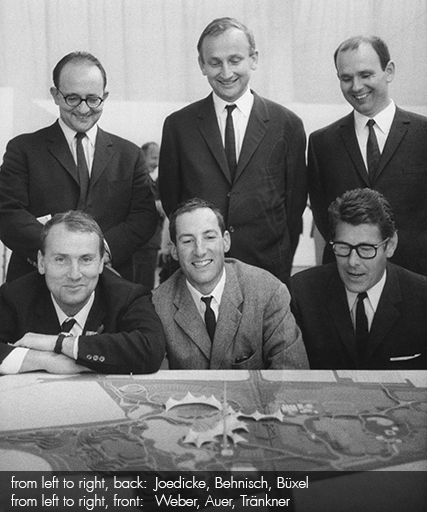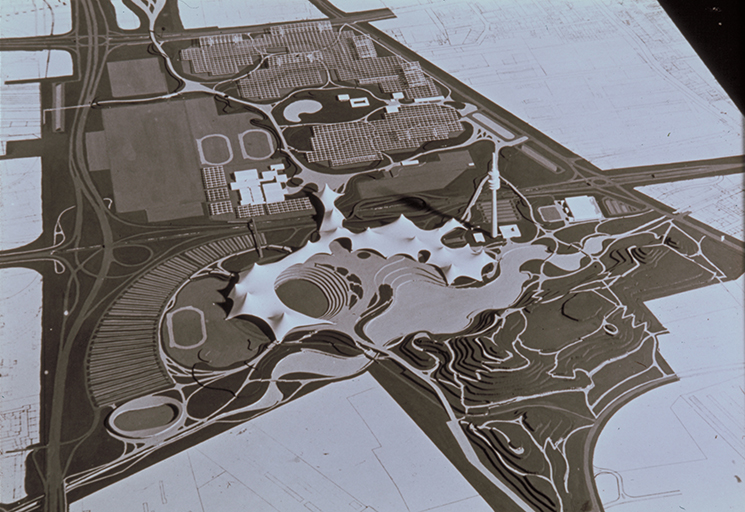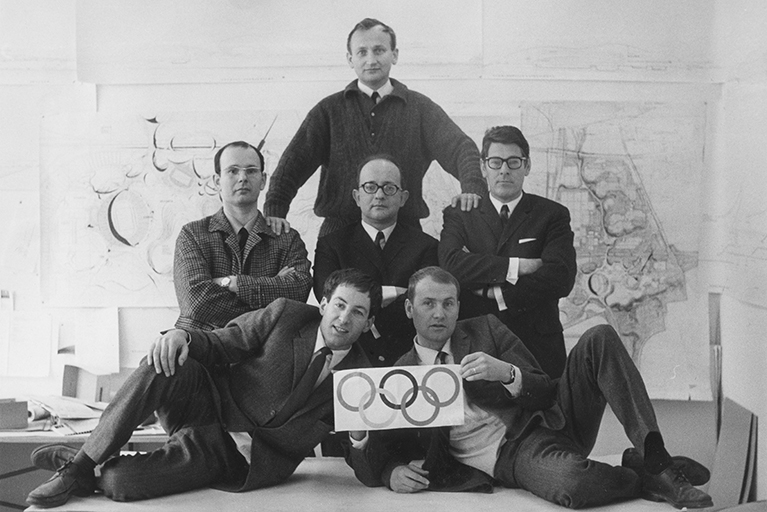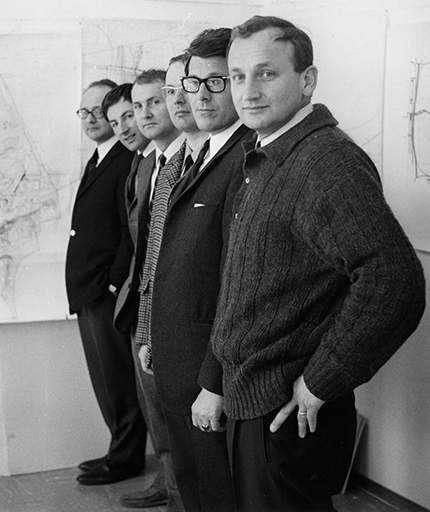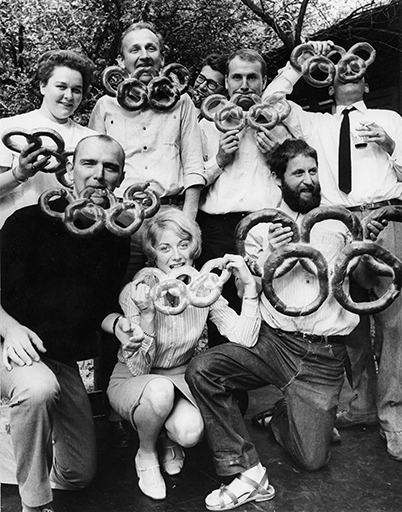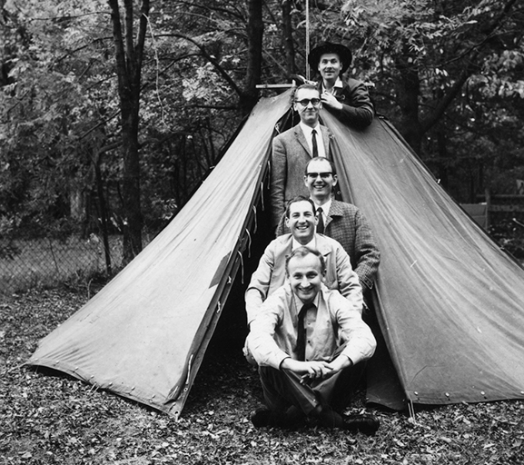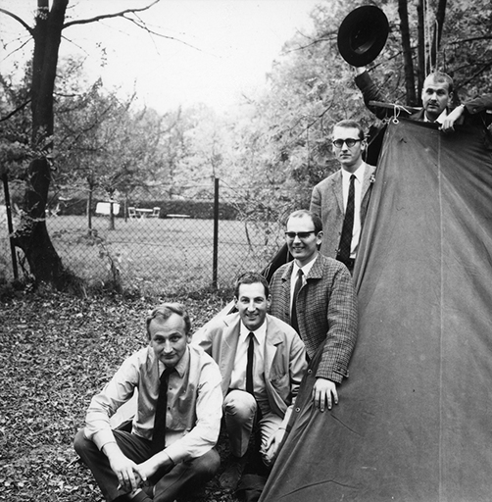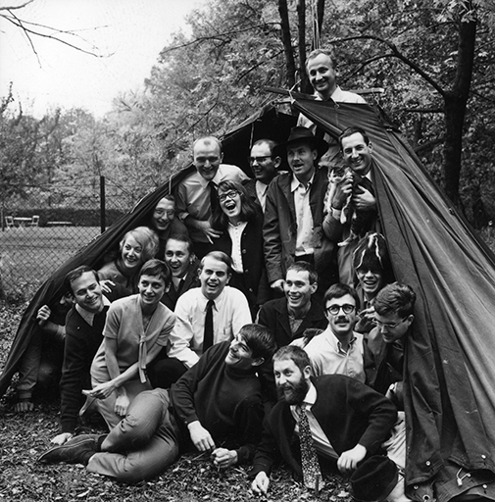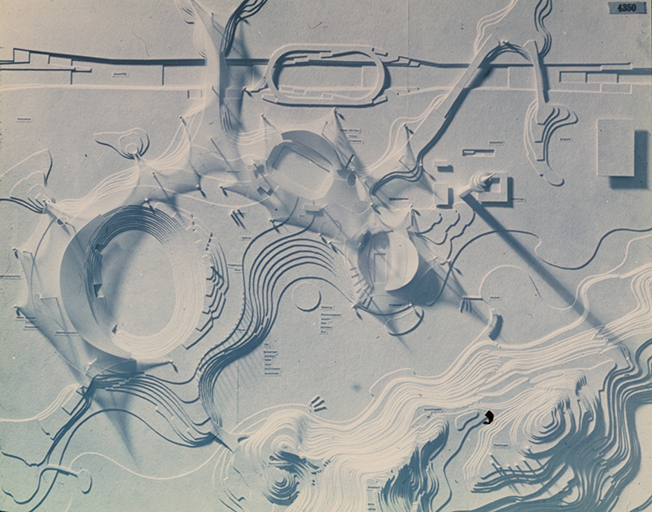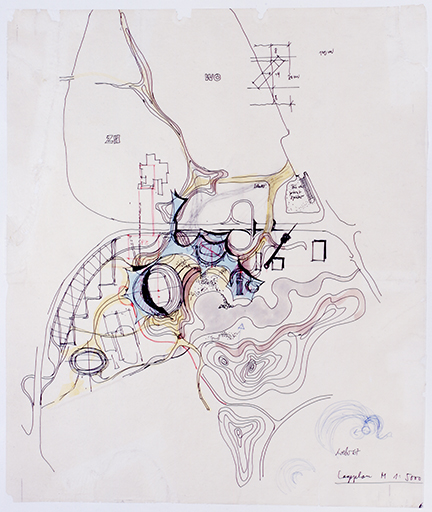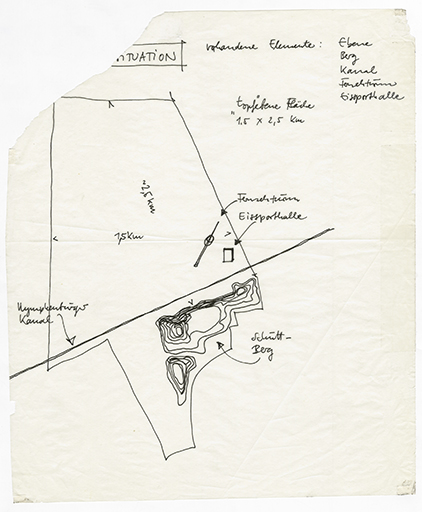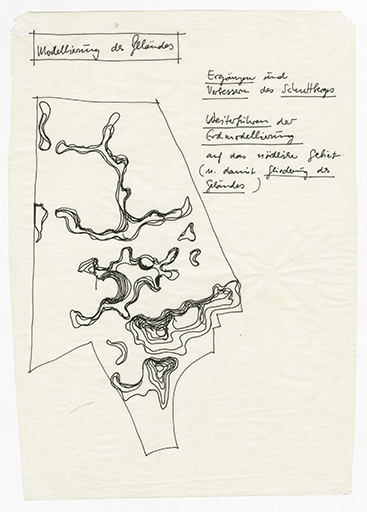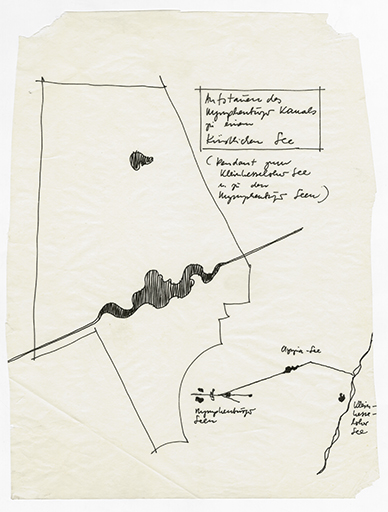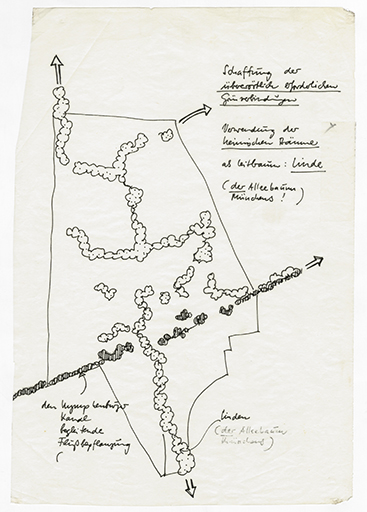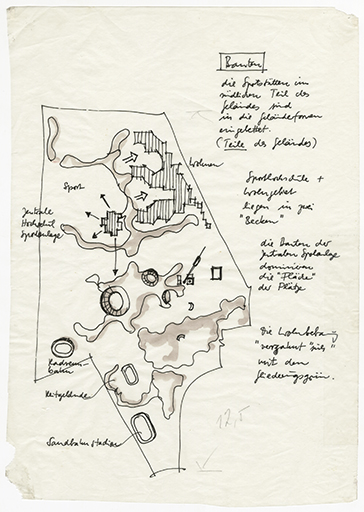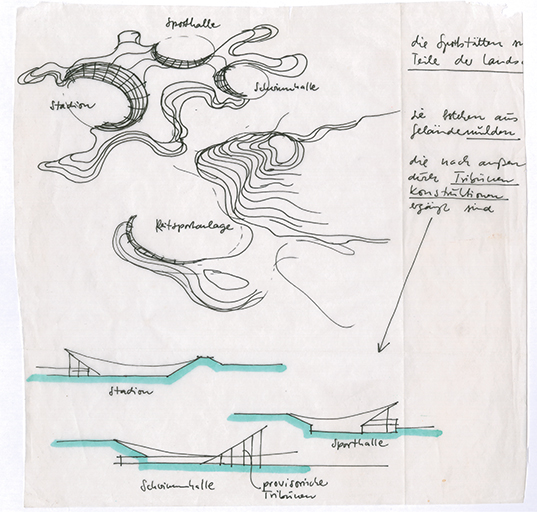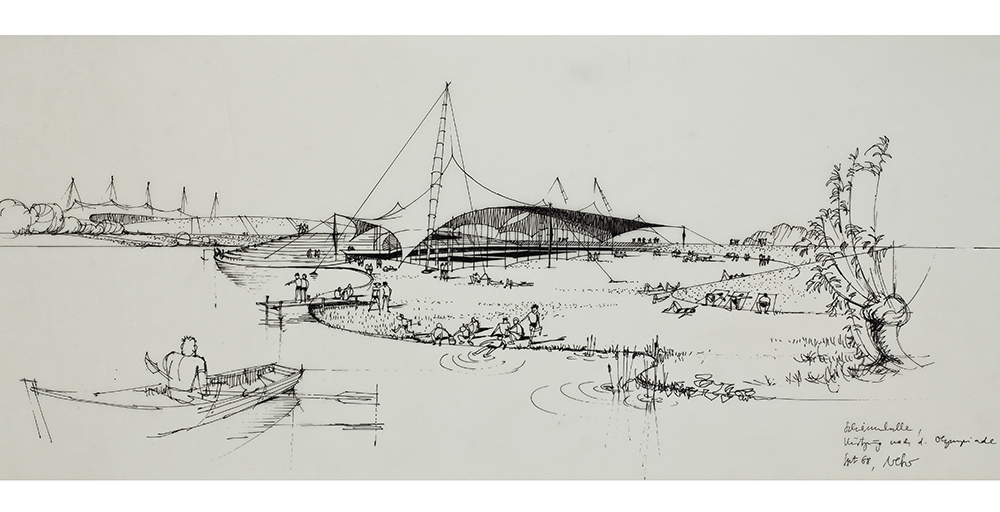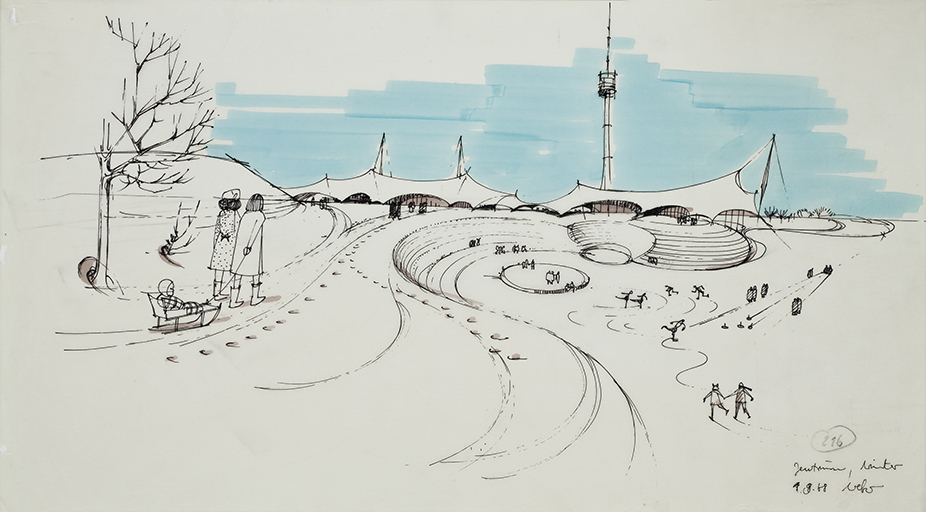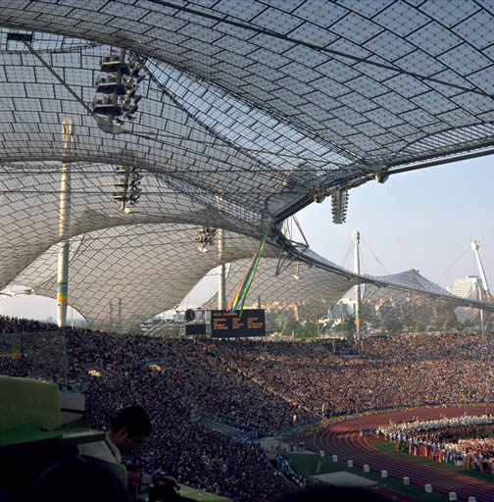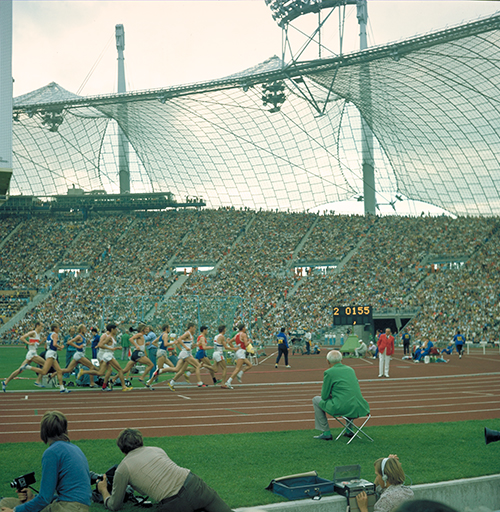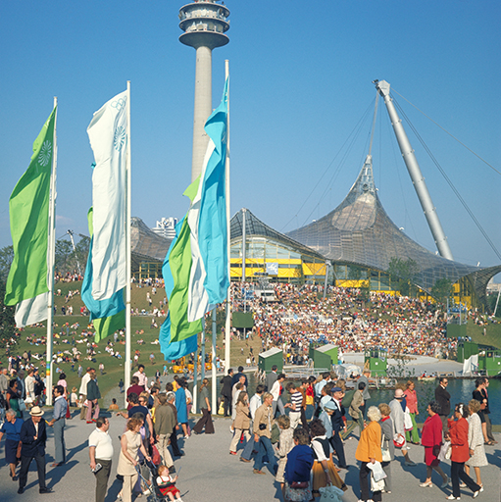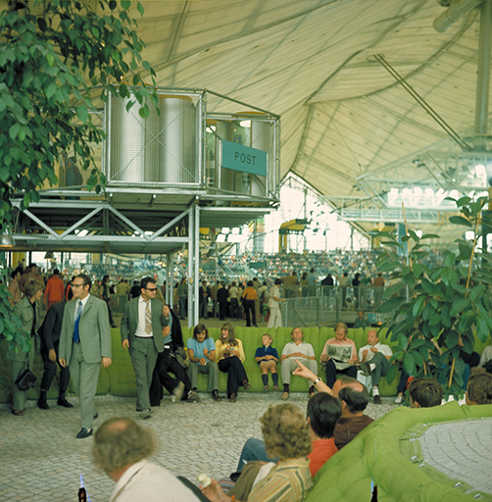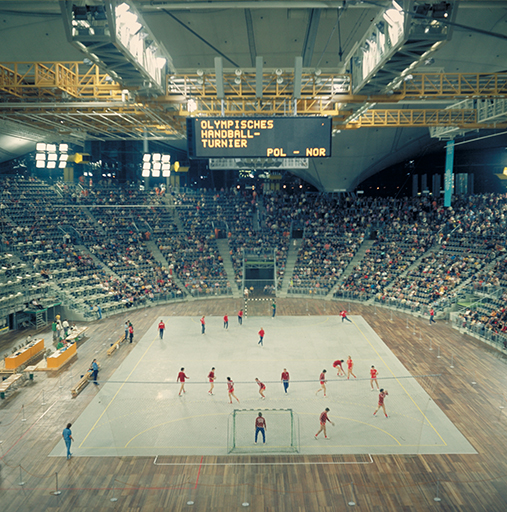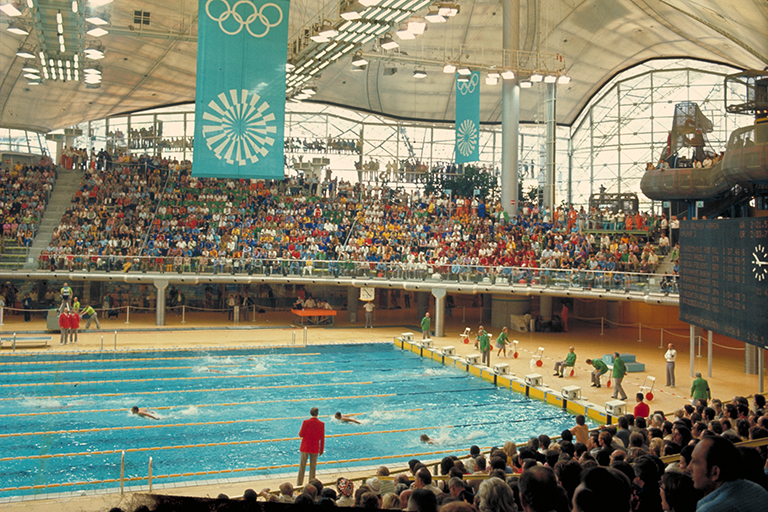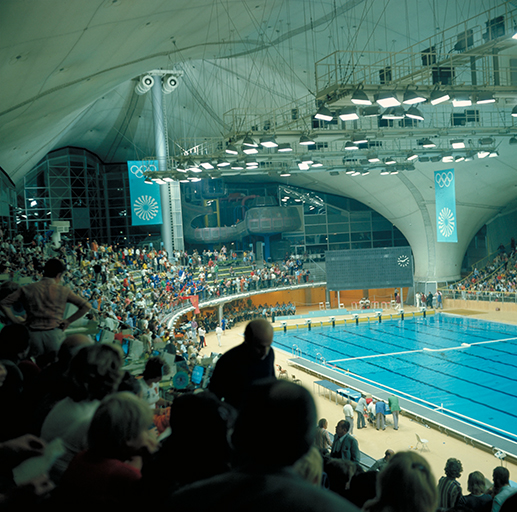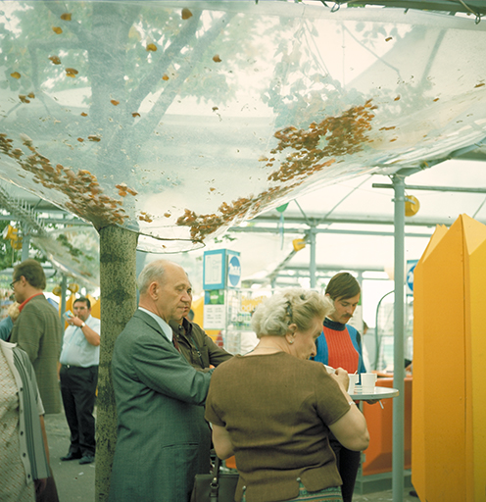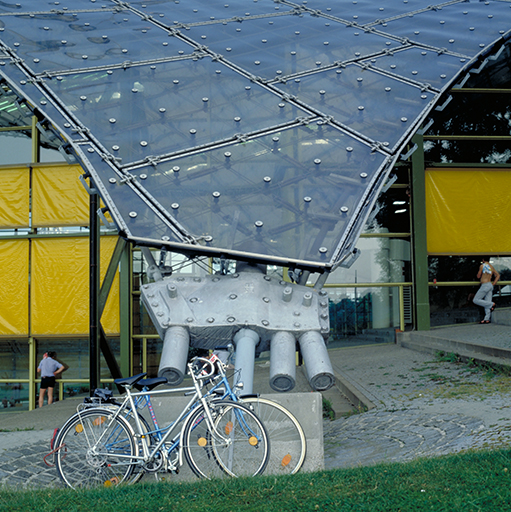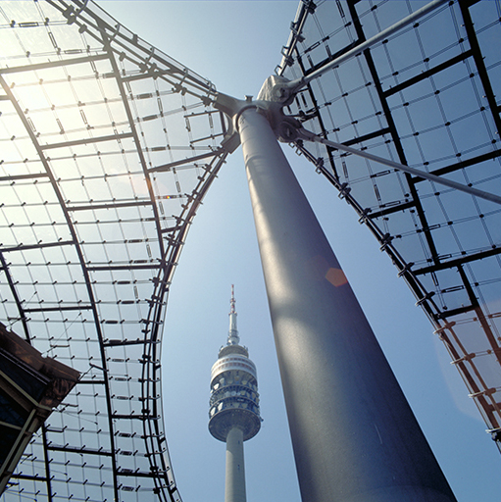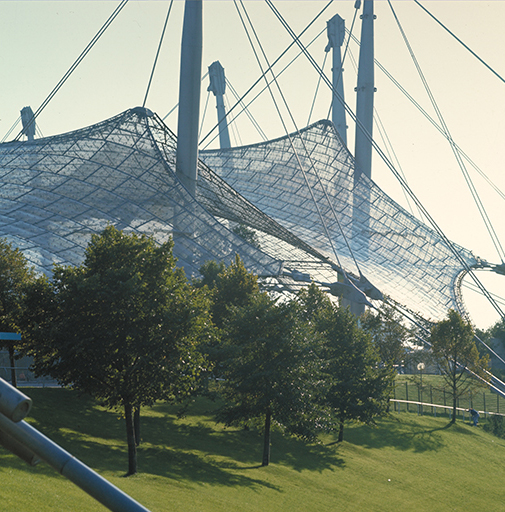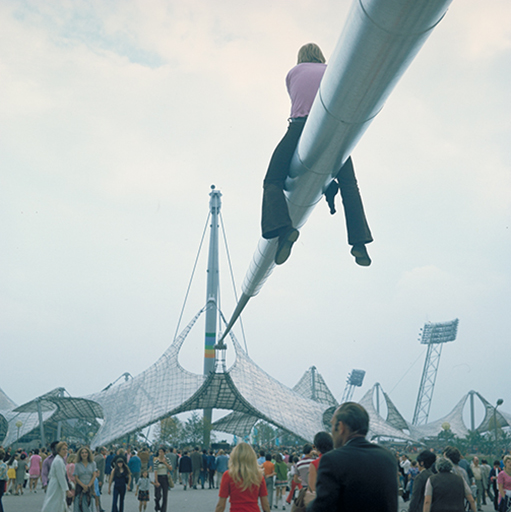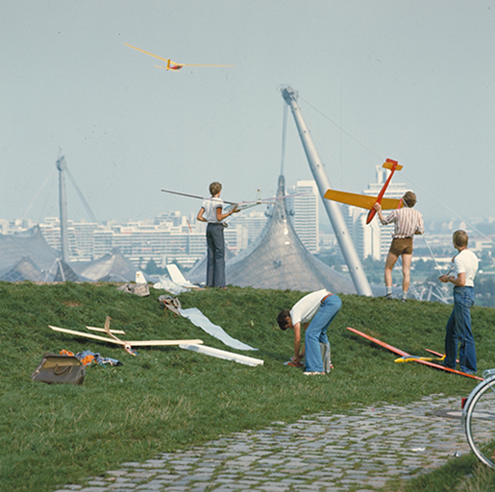Olympia Park buildings and landscape for the XX. Olympic Games 1972 in Munich
Olympiapark München. Anlagen und Bauten für die Olympischen Spiele 1972
“In the history of our office we have built projects which are recognised as landmarks - less in our own opinion than as judged by critics. We believe these projects form when people from widely divergent disciplines contribute to the spirit and moment of a shared course.
For us, the Olympic Park in Munich is an example of such a situation. Although we may be credited for having organised the project and for its somewhat intuitive leadership, most of the creative energy came from others working externally to our office. We were fortunate to experience this energy and be swept away in the spirit of a shared discovery of imagination and possibility.”
Günter Behnisch
Facts and figures
Competition: 1967, 1st prize
Stadium: 77,000 seats during Olympics
Gross interior: 56,000 m²
Sports hall: 10,563 seats during Olympics
Gross: 46,000 m²
Volume: 427,300 m³
Swimming Pool volume: 222,000 m³
Total Roof Area: 74,800 m²
Overall Design
Architect: Behnisch & Partner (Günter Behnisch, Fritz Auer, Winfried Büxel, Erhard Tränkner, Carlo Weber mit Jürgen Joedicke; competition staff: Godfried Haberer, Cord Wehrse, Rudolf Lettner)
Landscape architecture: with Günther Grzimek
Roofing primary venues
Architect and Engineers: Behnisch & Partner, Frei Otto (PL Ewald Bubner), Leonhardt + Andrä (PL Jörg Schlaich)
Visual Identity
Otl Aicher
Dominique Gauzin-Müller about:
The realisation of an idea
"The late sixties was a period of spiritual and political renewal. The design by Behnisch & Partner for the competition in 1967 was in tune with this and was appropriate for the motto of the 1972 Olympic Games: The Olympic Games in the green, of short distances, of the Muses and sport. The buildings and grounds that were constructed in Munich reflect the spirit of this period. Thanks to the enthusiasm of the architects, engineers, scientists and politicians who took up this challenge and helped solve many problems, this unusual idea could be realised. Special mention should be made of Frei Otto and the engineering office Leonhardt + Andrä, who helped to create the hanging roof, supported at specific points, over the Olympic sports fields, as well as Günther Grzimek, who was asked to create the Iandscape architecture.
A flat plot of land on the edge of Munich was envisaged for the erection of the most important facilities. lt was characterised by a former rubbish dump, the Nymphenburg Canal and the television tower, almost three hundred metres high. The architects transformed this area into an 'Olympic landscape' with a great deal of imagination, dexterity and sensitivity. The buildings are greatly influenced by the fact that the surrounding landscape is taken into account. There is a unique dialogue, a harmony, between the sports fields and the park, hardly to be found anywhere else.
Using a sand model, the plan transformed the originally flat area into an undulating, gently hilly landscape, into which the main sports fields are integrated. The park is designed with a great deal of diversity. There is grass for lying on, fields of flowers where one can pick marguerites, wide paths and romantic plastered stone paths, alleys of lime trees, larger groups of trees and single trees. The site is characterised by natural diversity: next to local trees, Japanese cherry trees and Chinese ginko biloba add a degree of exoticism while mountain pine and steep walking paths are reminiscent of the nearby Alps.
What was once the rubbish dump of Munich is now a mountain from which the whole site can be viewed: the sports fields, the television tower, an artificial Iake fed by the Nymphenburg Canal and the small theatre for open-air activities. Stadium, sports hall and swimming pool are spatially connected by a shared, undulating roof.
A lake was created at the foot of the mountain. lt reflects the gentle forms of the roofs and hills, forming its own Iandscape with alders and pastures, a marshy or a pebbly shore, reeds and waterlilies, ducks and swans. The central Coubertinplatz was staggered towards the banks of the Iake by means of grass terraces on which people can sunbathe.
Pedestrian pathways are consistently separated from roads for cars. They are designed to afford many suprising views out of and into the site. The pedestrian discovers the overlapping silhouettes of parts of the roofs and the landscape, and this arouses his curiosity. The unusual outline of the sports areas already attract him or her from a distance.
The Olympiapark is now a Ieisure area although up to one hundred thousand people gather here for large occasions. The park provides so many situations and moods that anyone, whether young or old, in a group or crowd, can find enjoyment.
The three main sports sites, which are the stadium, sports hall and swimming pool, are situated at the edge of the artificial, central plateau. They are not isolated but form a part of the landscape. ln order to adapt their enormous size to the scale of the natural surroundings, the architects have formed the arenas as hollows, placing the necessary adjacent rooms under the earth or under the tribunes of the sports areas. The heavy construction elements for the foundation are sunk below ground and cannot be seen.
The roof continues the movement of the ground. Despite the size of the buildings, all huge and suffocating monumentality was avoided. The roof is like an umbrella over landscaped grounds. It seems light, open and inviting. lt covers the sports areas and parts of the park in large sweeps. At some points it reaches to the ground and can therefore be grasped and easily understood. The light, prestressed bearing structure, consisting of steel nets, which was chosen for the construction, is suitable for all forms. The roof covering, made of jutting acrylic plastic sheets, Iets in light and is transparent."
The realisation of an idea, in: Dominique Gauzin-Müller, Behnisch & Partners 50 Years of Architecture, 1997, p.50-52
