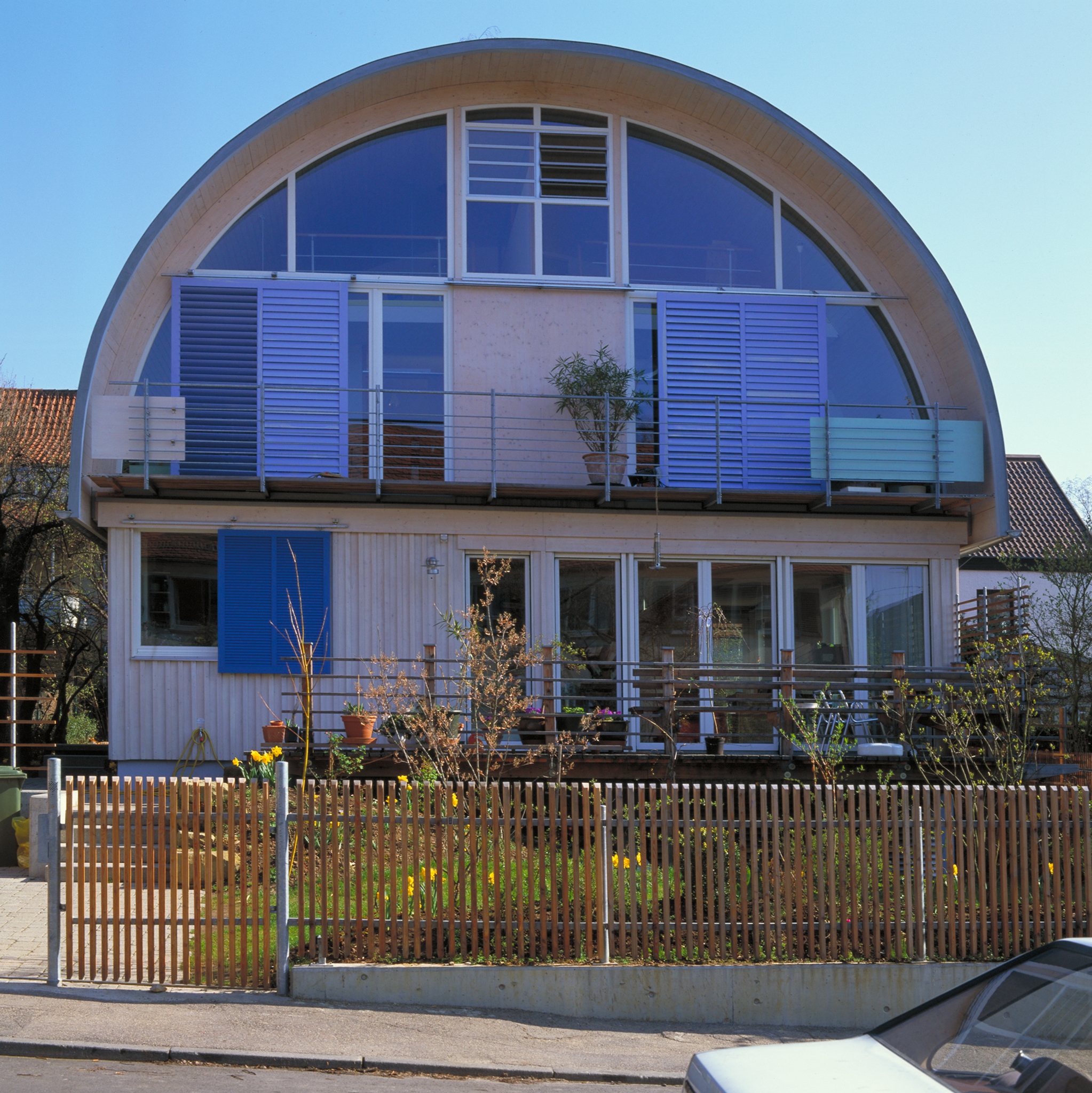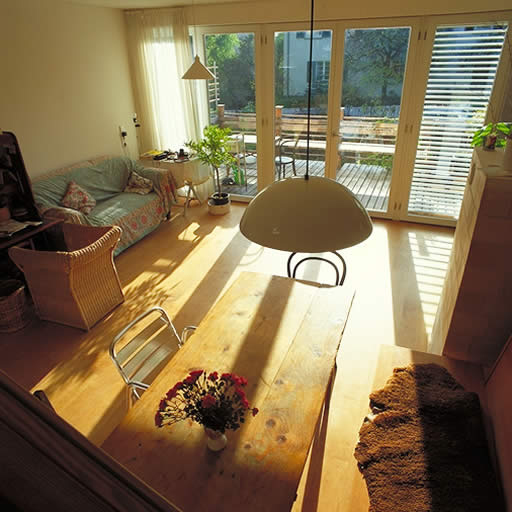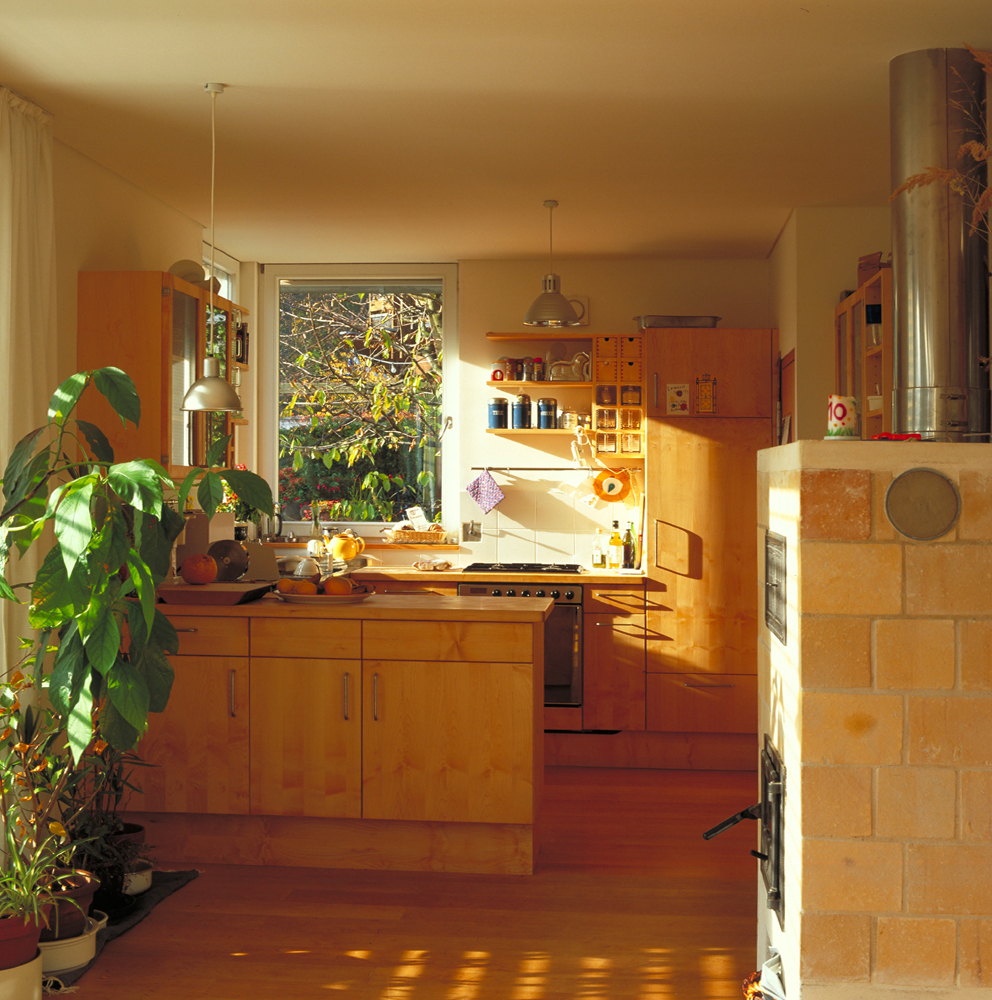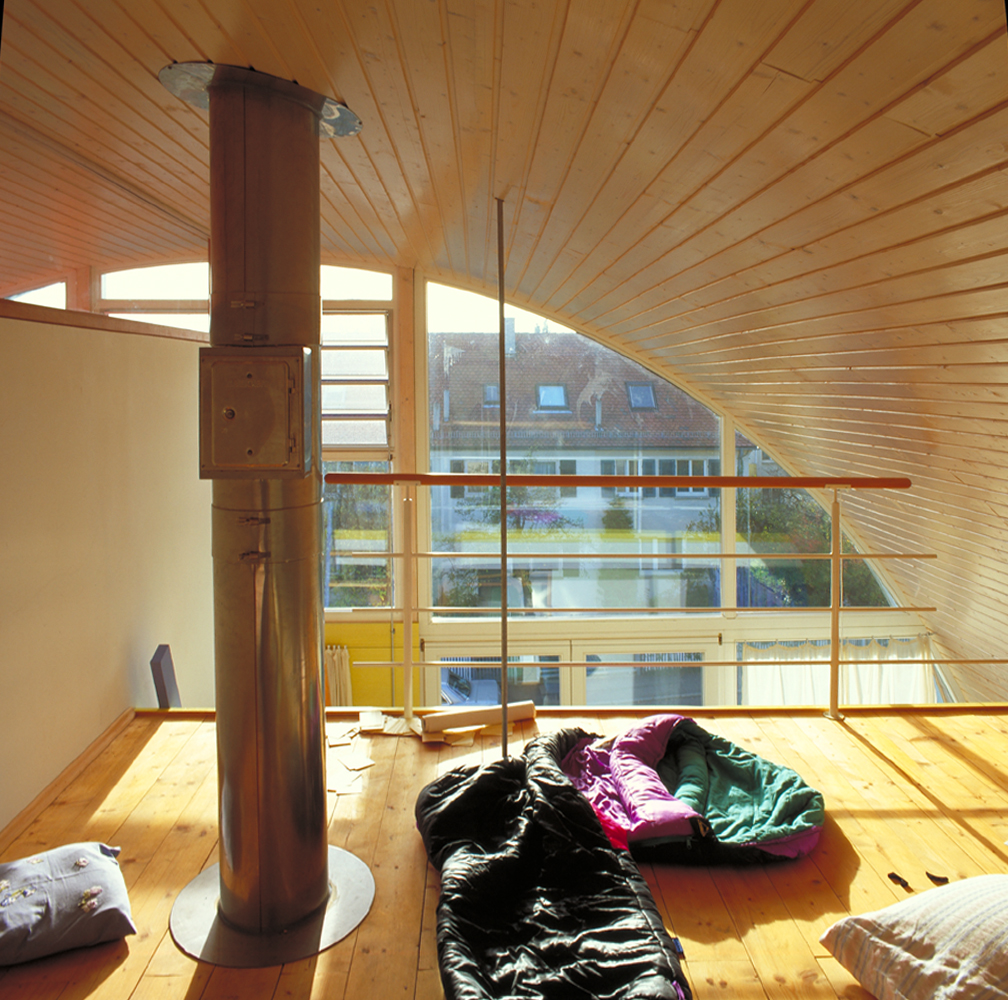Charlotte's House
Haus Charlotte in Stuttgart Sillenbuch
This unusually open and inviting house lies at the edge of the Stuttgart suburb, Sillenbuch, very near the Silberwald. lt fits in unassumingly into the typical pitched roof houses of the area, despite its unusual vaulted roof. Günter Behnisch designed the house for one of his daughters and her family. He worked on the project personally and made numerous initial designs. It was to be a small house which should be built as quickly as possible. It was therefore not to be a spectacular object, but a simple and practical residence, appropriate for the owners' rather modest and uncomplicated way of life.
The reetangular ground plan allows optimal use of the relatively small plot of land. Various roof forms were examined. Finally, a barrel-vaulted roof, covered in metal plate, was chosen. The attic rooms thus created can be put to maximum use. It also Iooks 'more amusing' than an ordinary pitched roof.
Kitchen, eating area and living space on the ground storey arenot subdivided. This spatial group forms a light, generous space, characterised by a tiled stove and a great deal of light wood. The living space is elongated towards the exterior by means of the completely glazed-in southern side and a wood terrace.Ilf necessary, a working area can be added, closed off by an adjustable wall. The bedroom and two children's rooms are in the attic; they can be extended by galleries under the vault.
The interior of the house is just as unassuming as the outside. Apart from the simple built-in beechwood cupboards, there are several old pieces of furniture. The atmosphere is comfortable, light-hearted and friendly. lt should be a 'healthy' house. Materials and technical details made from biologically and ecologically safe products were used for this purpose: prefabricated wooden stands with ventilated strip facing, made of scumbled larch for the outside walls, insulations made of recycled cellulose, floor boards consisting of oiled and waxed maple.
Colours and varnish are based on natural resins. The wood was not treated chemically for protection, neither insiden or outside. The generous glazing areas towards the south and the sunlight collectors on the roof create low energy requirements.
The white scumbling of the wood facing, the adjustable, light blue window shutters and the large southern terrace with numerous plants make this house charming in an unexpectedly Mediterranean
manner.



