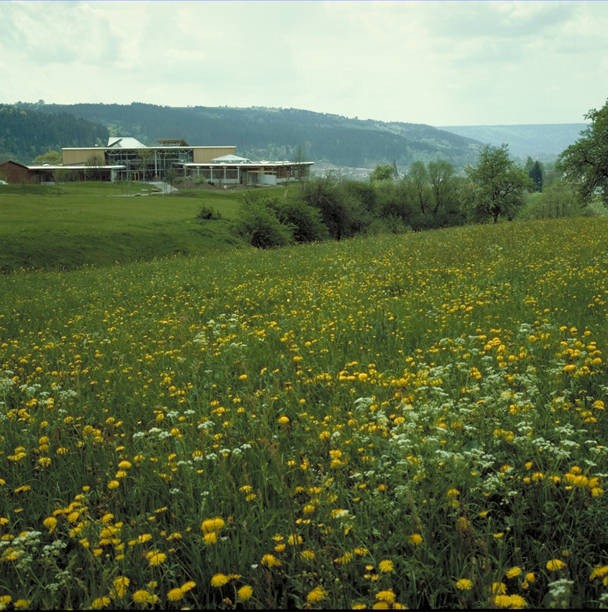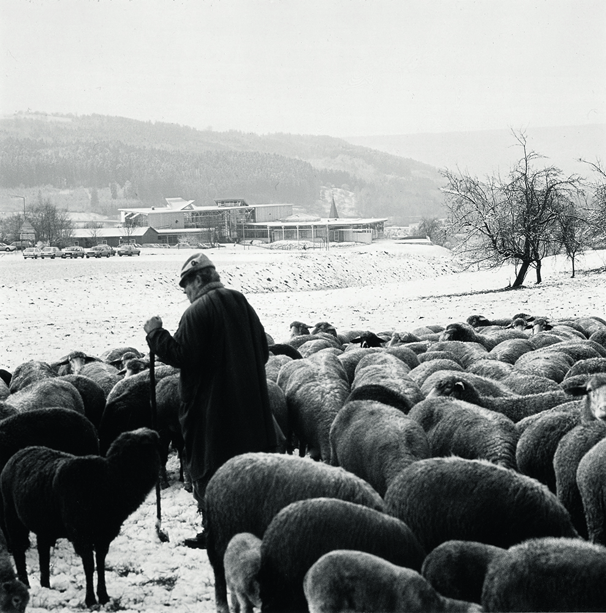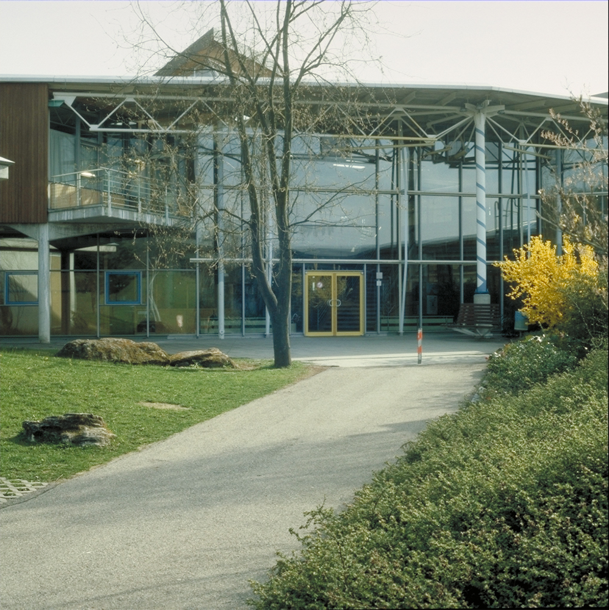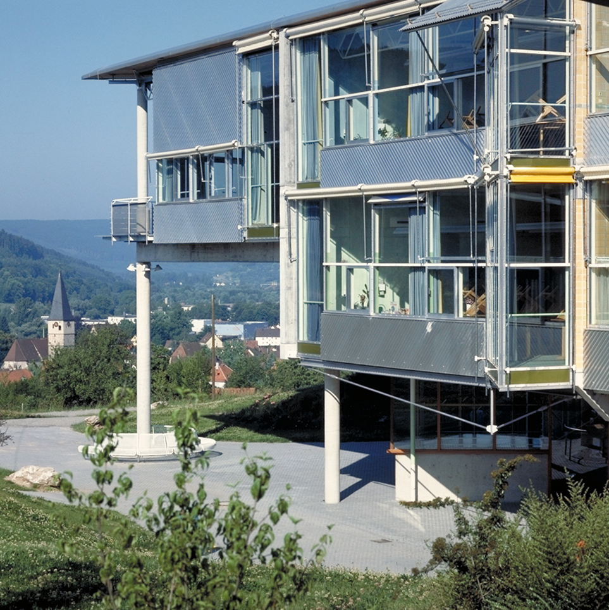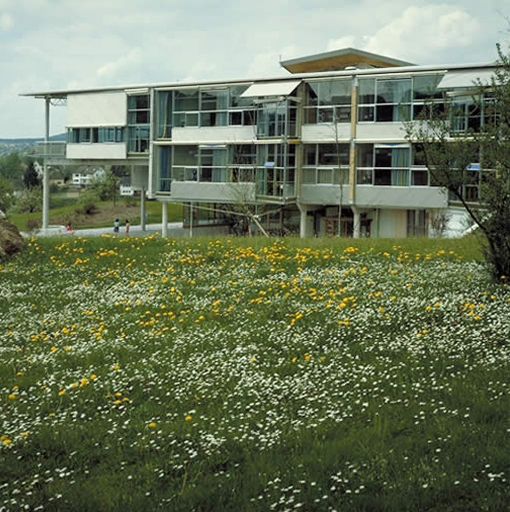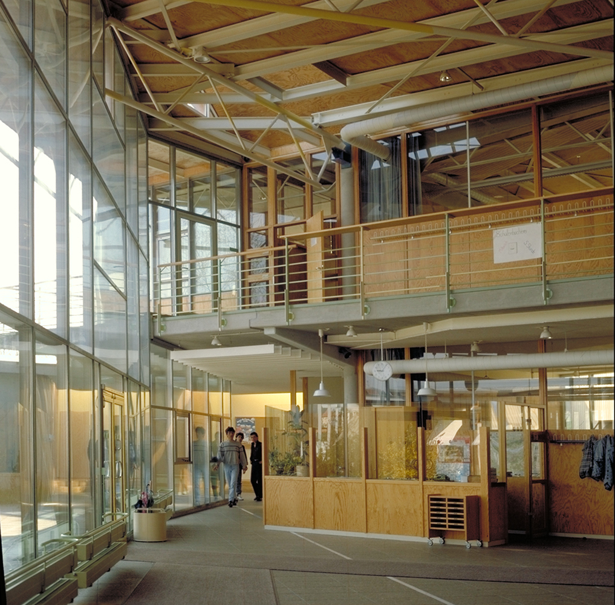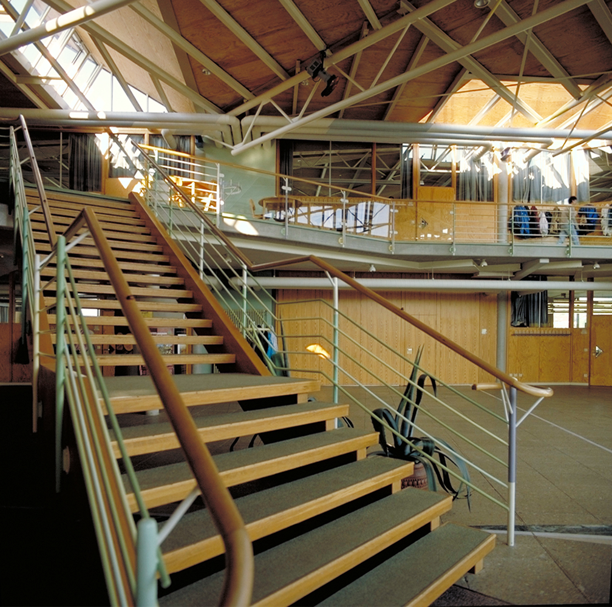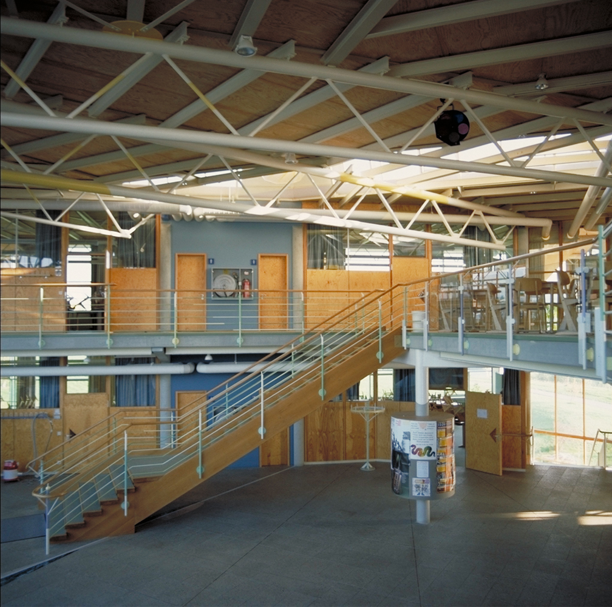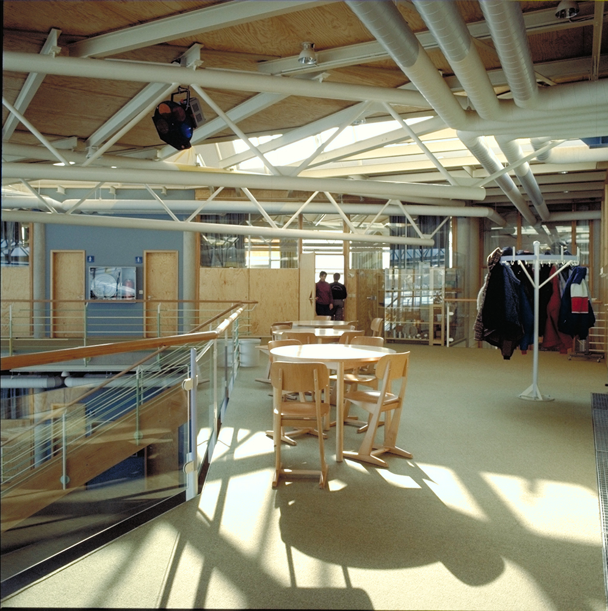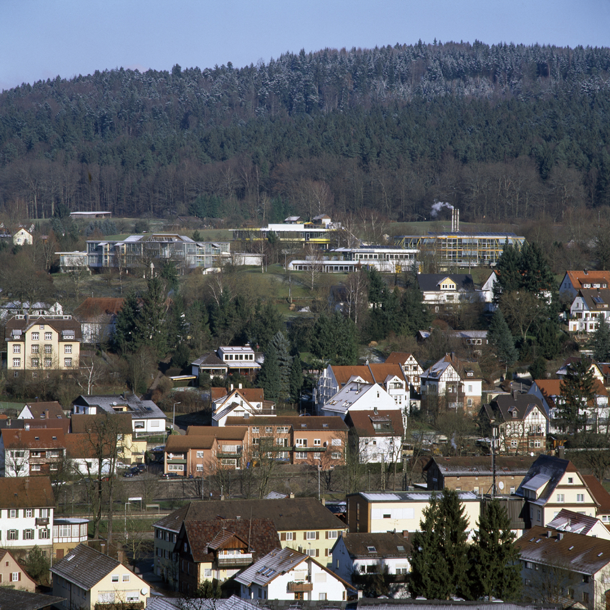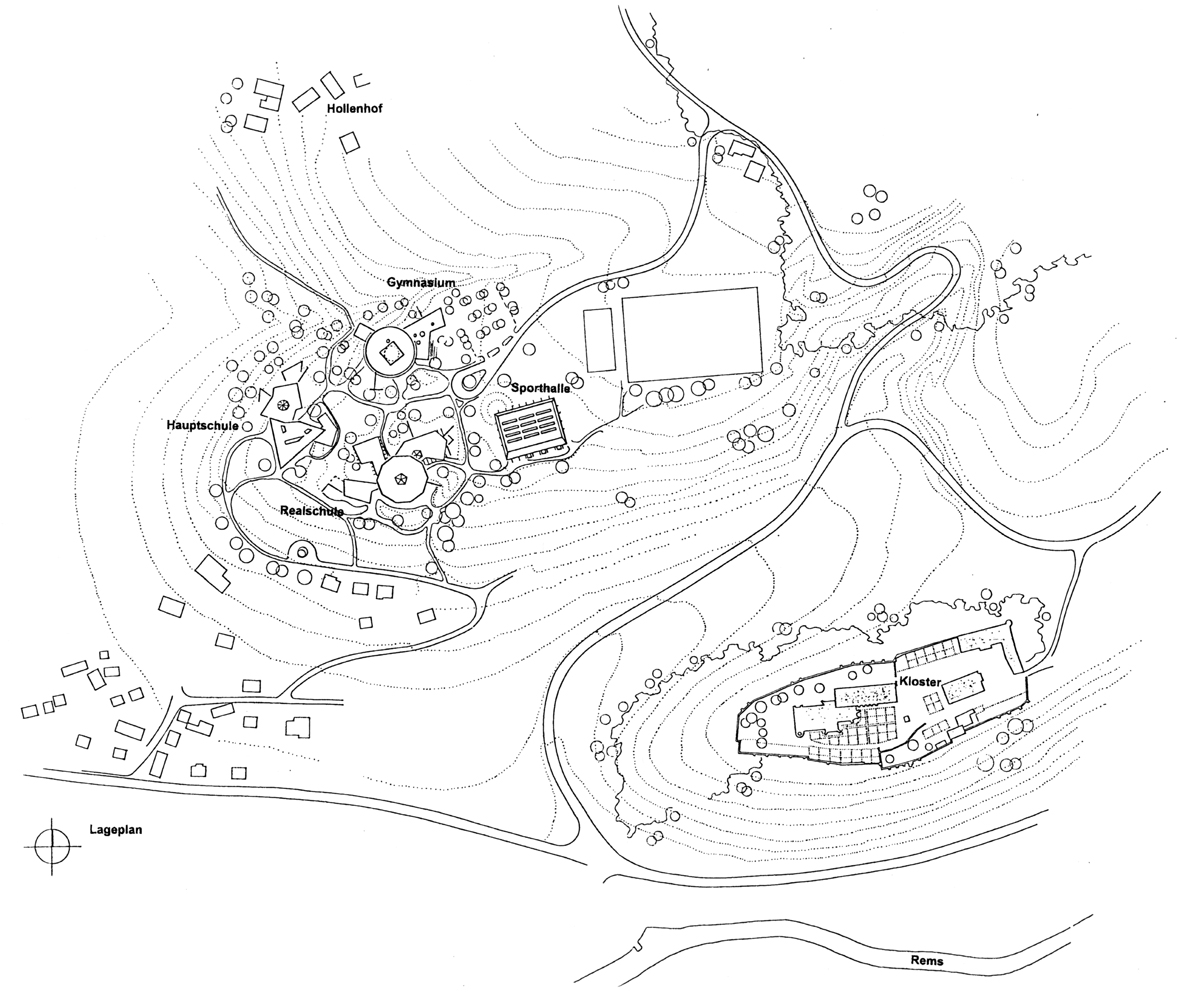Schäfersfeld Secondary School
Hauptschule "Auf dem Schäfersfeld", Lorch
Behnisch & Partners had constructed a primary school in Lorch in 1960: the Stauferschule on the River Rems. One of its wings was heightened in 1992. The Progymasium auf dem Schäfersfeld was built in 1973. Three years later a sports hall was constructed and in 1982 the Hauptschule was erected. This unusual continuity reveals the trust the town of Lorch maintained in the architects. The school and sports areas lie on a hill. They dominate the town and the Rems valley towards the south and are surrounded by grazing areas for sheep and wooded slopes towards the north. The three buildings on the site were connected to each other by a park with undulating landscape, large stones, trees and shrubs. The fields, covered in daisies, invited people to rest
All ordinary classrooms are grouped around a triangular hall in the ground plan. Here the sun creates changing accents: shadowy corners intersect with light spaces that have sharp boundaries. The main entrance lies at the generously glazed in, north-eastern side of the hall. The teaching rooms are divided over the two storeys of the hall triangle facing the valley. Many classrooms therefore have an oriel, glazed-in from floor to ceiling, widening the area facing the landscape. The best view of the town is from the music room in the southern tip of the triangle.
Numerous materials come together in the rooms: the dividing walls between the classes consist of brickwork or pastel-coloured, scrambled concrete and the walls towards the hall are wooden. The facades are glazed-in and the steel construction is visible everywhere. Small glass triangles were worked into the wooden doors, behind the aluminium door handles. This small geometric detail reflects the ground plan of the school. Further groups of rooms in the school are found in what are mostly one-storey buildings, to the right and left of the entrance: the physics and biology rooms with a small botanic garden, the art room and crafts room, as well as administration and teachers' rooms, with an adjacent greenhouse.
The lower storey 'leans onto' the hill. Here there is the school kitchen and a handiwork room with a separate entrance, a photographic laboratory, a communal room and the lower entrance.
