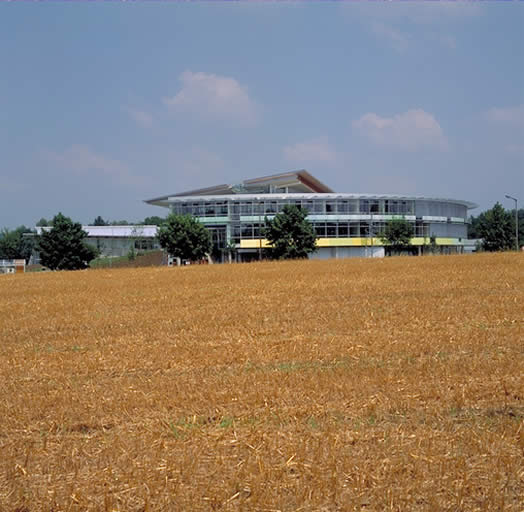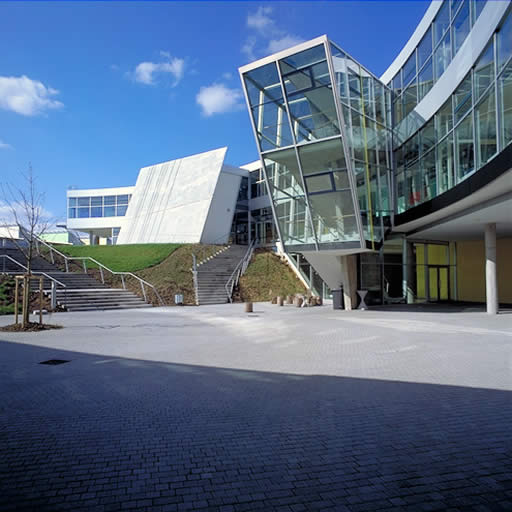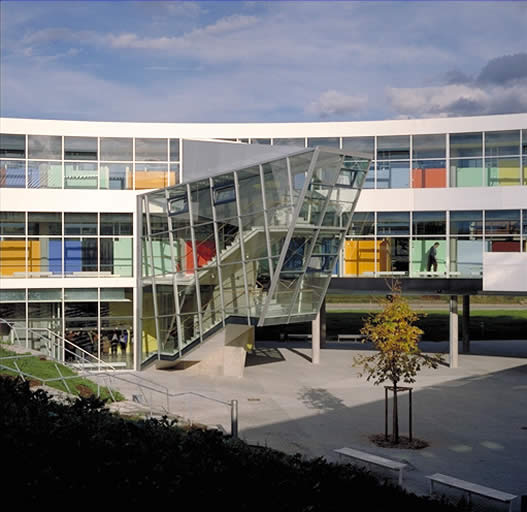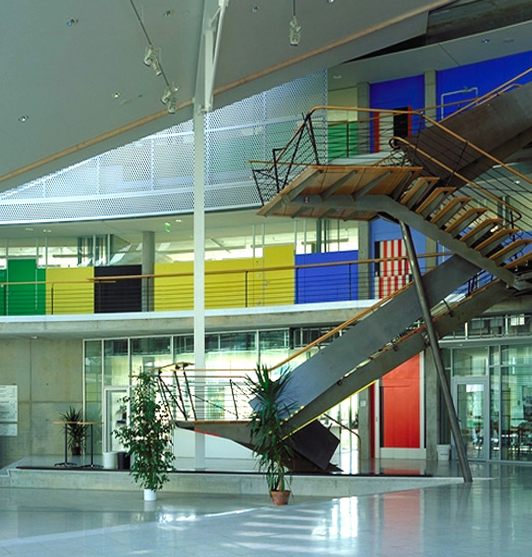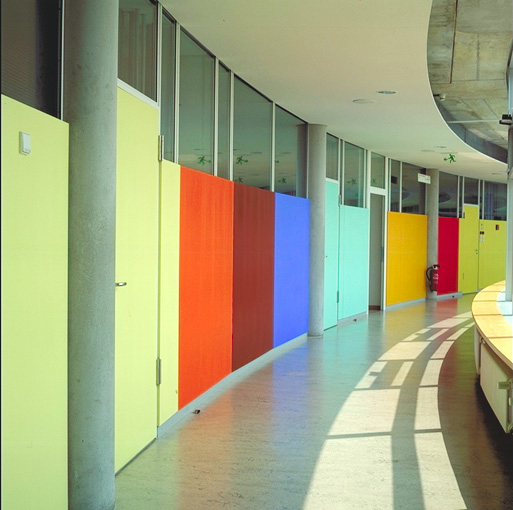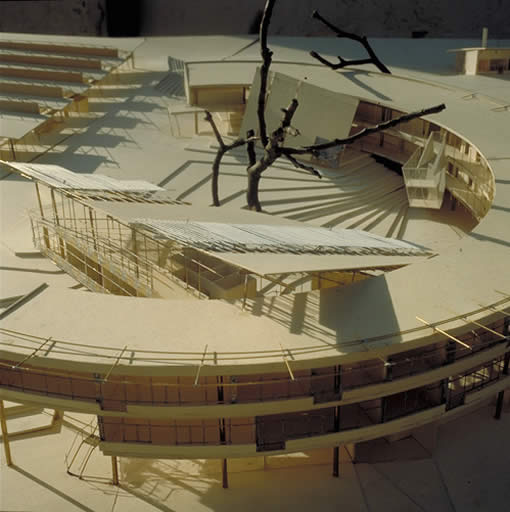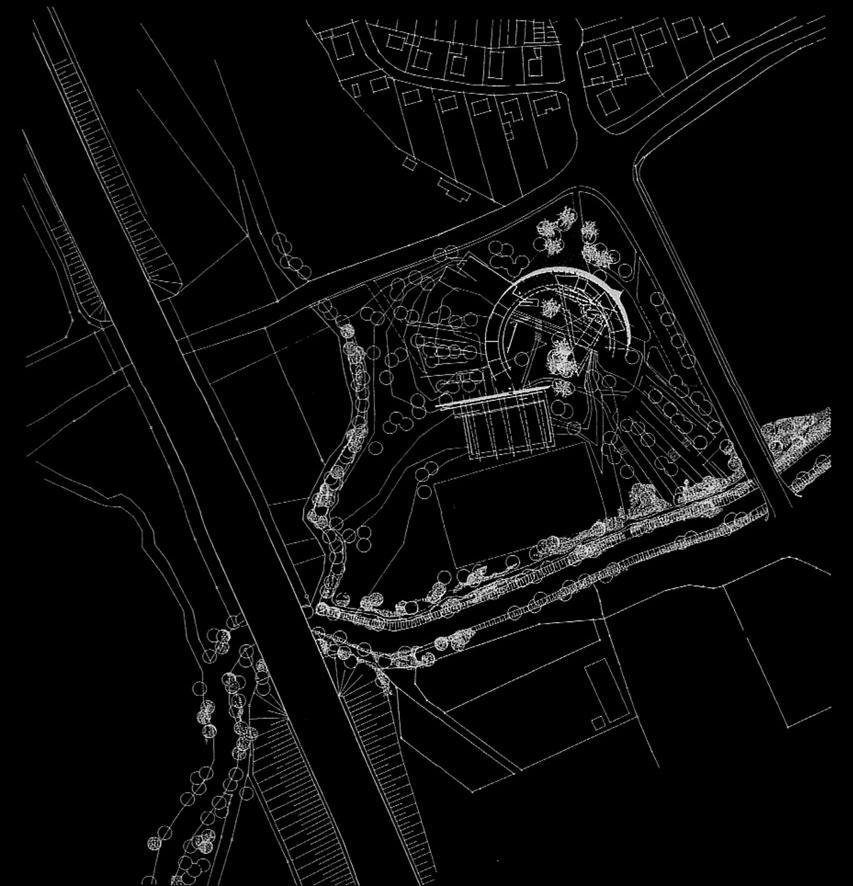Professional School of Economics and Sports Facility
Kaufmännische Schule, Öhringen
The heterogeneous urban landscape of the Ohrn river banks on the outskirts of Öhringen has recently been influenced by an imposing group of buildings: the Kaufmännische Berufsschule (commercial school) and a sports hall. Its balanced composition of square and round forms rises up between a motorway bridge, a shopping centre, several factories and a small-scale residential neighbourhood at the edge of the town. The new building was erected as far away as possible from the motorway, on the south-eastern part of the plot of land. The classrooms are in a two-storey ring structure that has been broken up and partially raised. The circular form is clear towards the meadows; it is not completely closed off, so that buildings of diverse forms can be added. Autonomous elements break up the open interior of the ring: a sloping concrete wall, a glass stairway and a large, sloping, triangular roof. Under this are a two-and-a-half-storey refreshment hall and the administration and teaching areas. The sports hall next to this is rectangular.
Its roof is slightly sloping and therefore has an asymmetrical effect. The building is therefore particularly well integrated into the entire school site. In order not to disturb the clarity of the composition, the smaller rooms, specialised science classrooms, changing rooms, sports hall and technology rooms, were placed on the entrance level and embedded in mounds of earth. These lead to generous, green hills which form a pleasant contrast to the clear, well-structured forms of the building ensemble. The diverse effects of the exterior and interior facades of the ring were accentuated by the use of colour. Layered metal sheets in pastel tones are mounted on the exterior, forming a contrast to the colourful inner courtyard. The wooden corridor walls were painted in some thirty bright colours by the artist Erich Wiesner. Each class received its own colour combination, so that pupils can identify themselves more easily.
