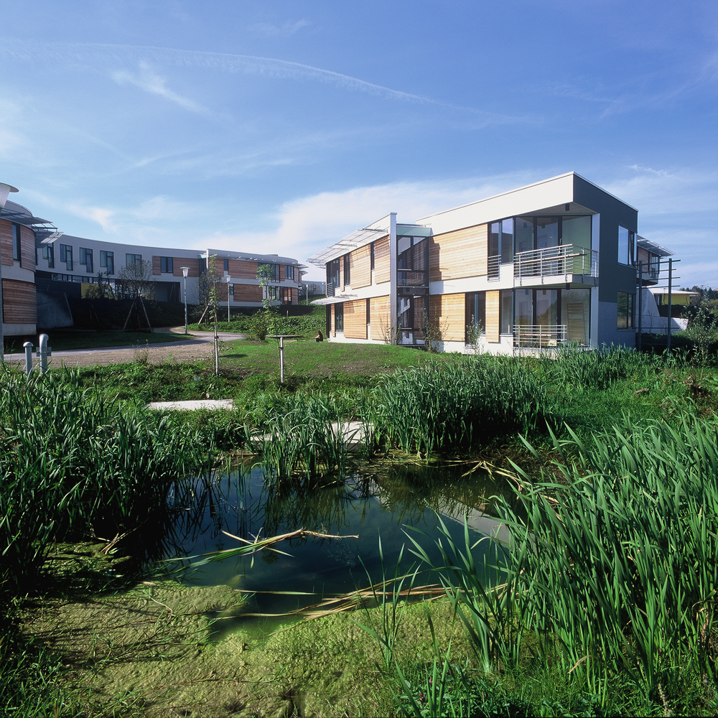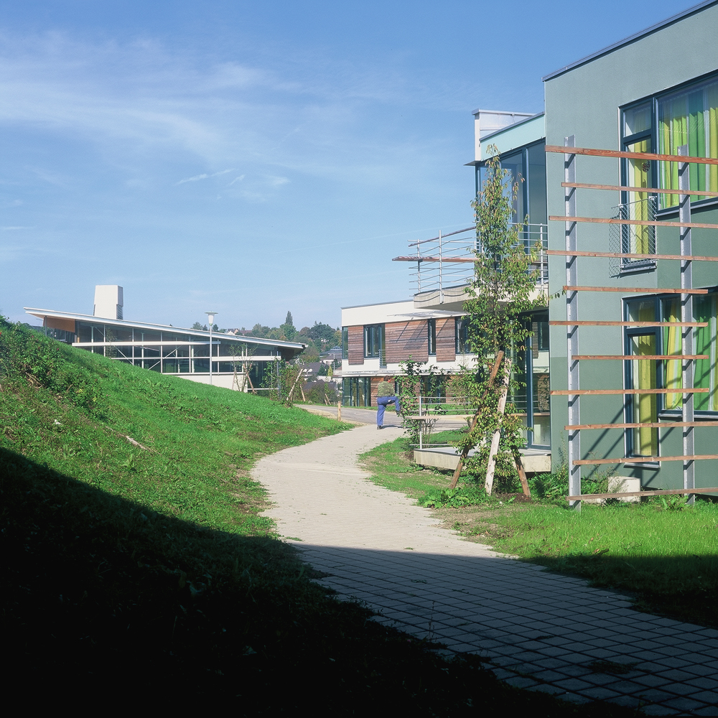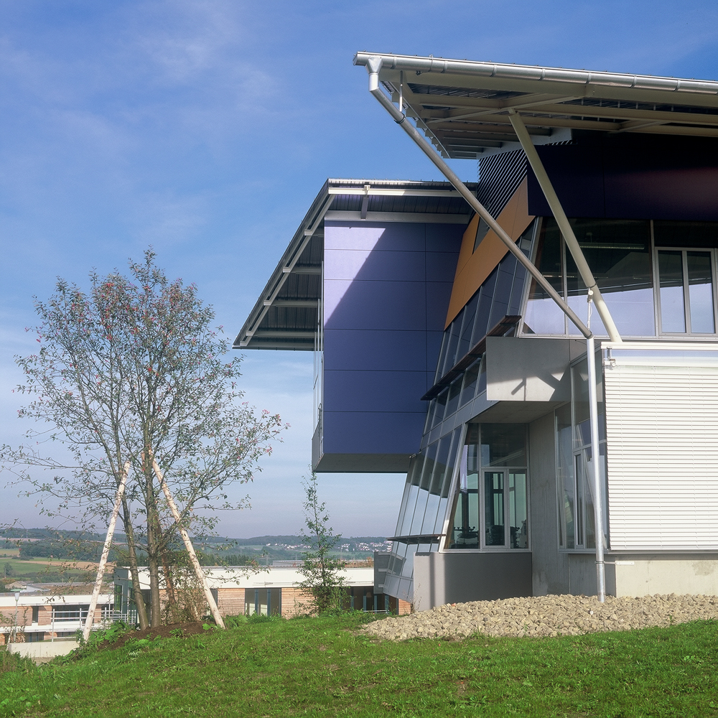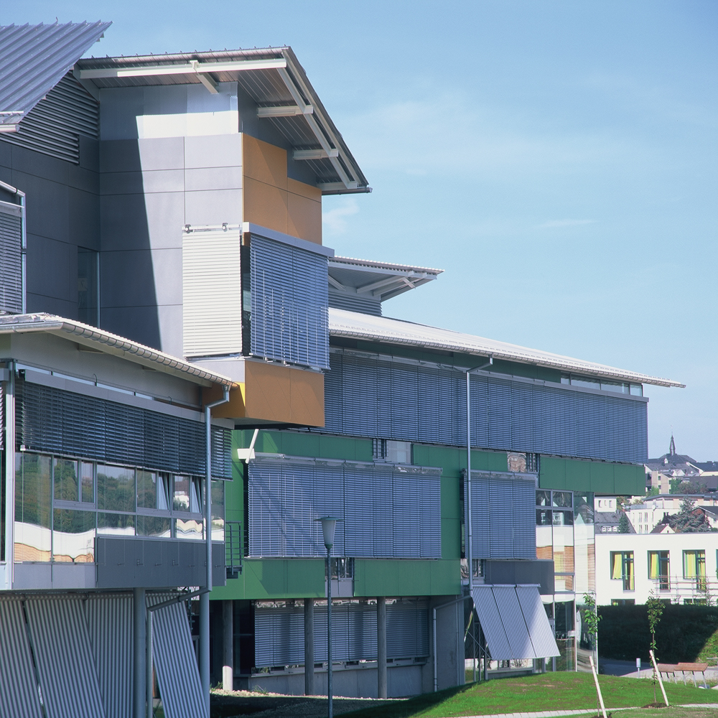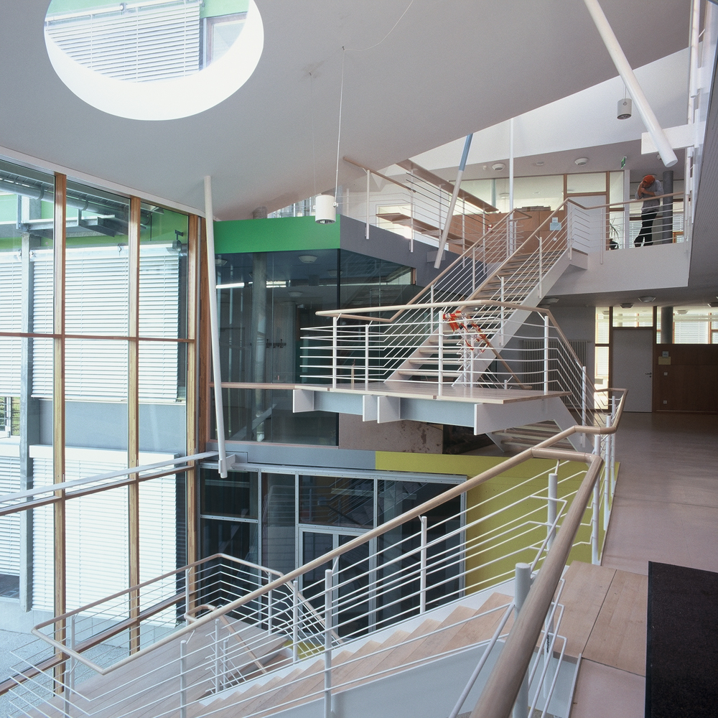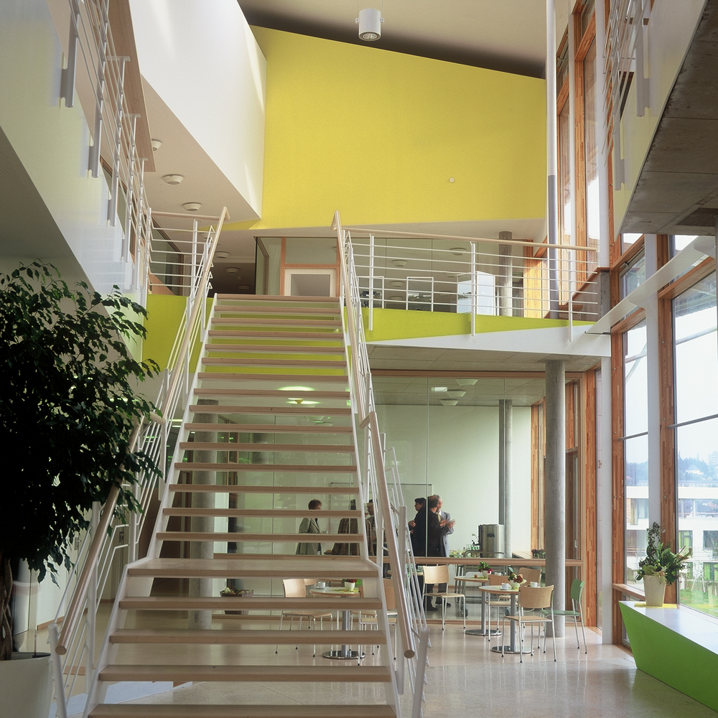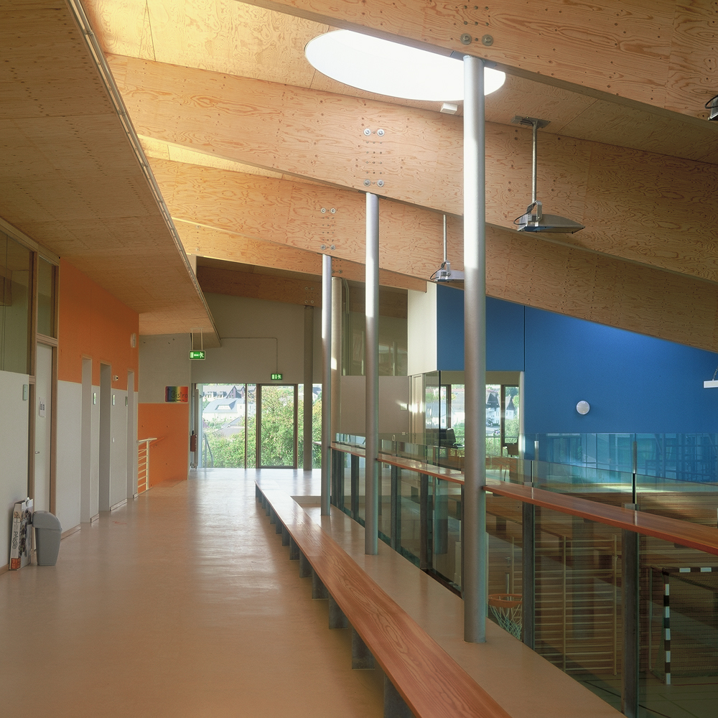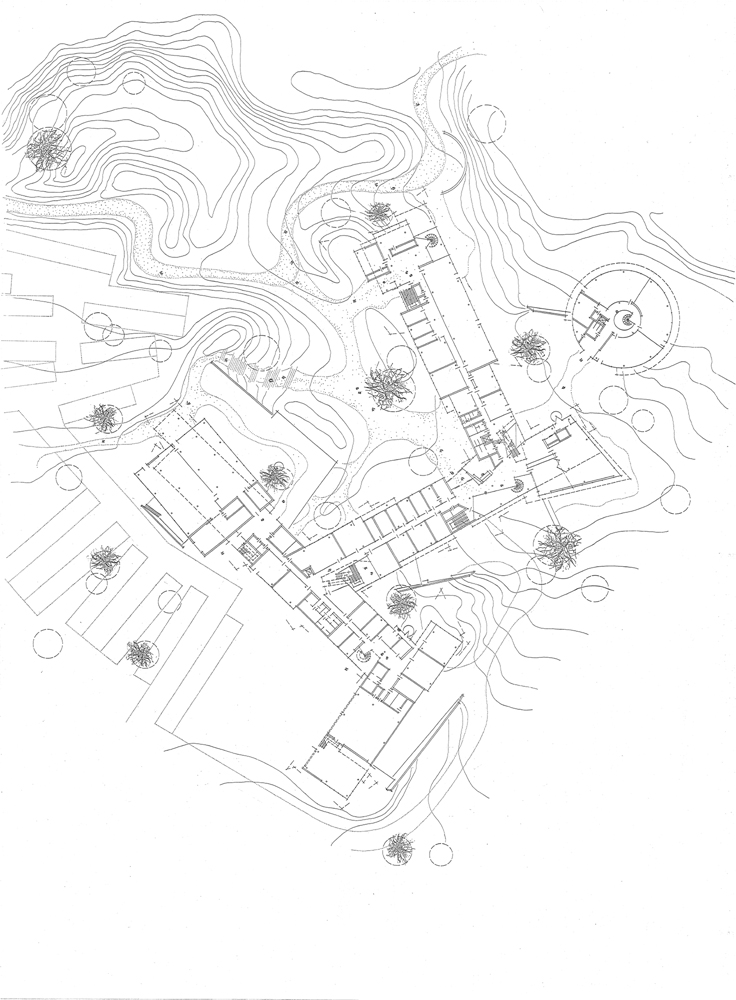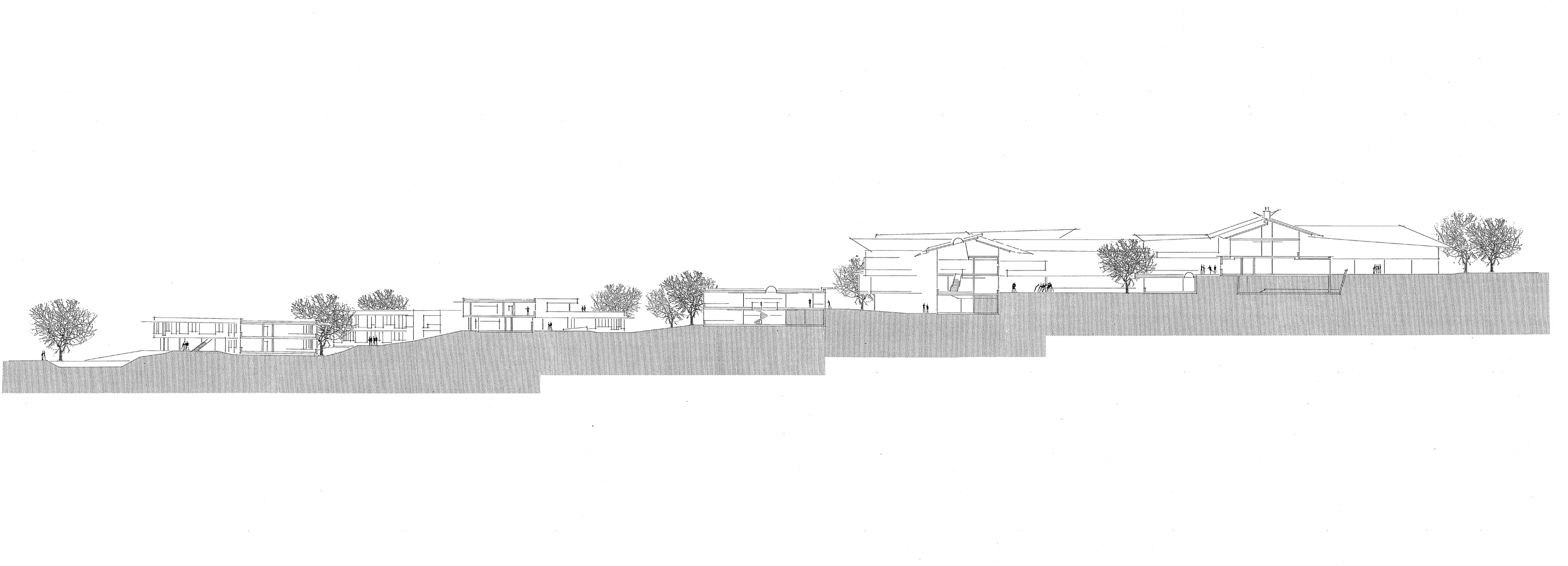European Vocational Training Center
Europäisches Berufsbildungswerk Bitburg
The European Professional Training Center has been designed for young people from various neighbouring countries, speaking different languages.
The student residents enjoy a privileged situation. It certainly would not have been appropriate to confront them with a „Big Brother“ institutional environment, especially where the buildings and parks they live in are concerned. Instead, the campus is much more diverse and vital, with modest elements avoiding monumentality. Embedded in its surroundings, it is linked to and imbued with the landscape and yet connected with the structure of the city.
The different parts of the campus are loosely sited within the parkland, open for their tasks and also open to whole ensemble, the landscape and the other campus elements.
A semi-public path leads diagonally through the terrain - from the town to the trails of the adjoining recreation area. A green belt, distinct from the general green area, encircles this meandering path. Trees - individually or grouped - accompany and accentuate this scenario. Embedded in this green belt are the accommodation buildings.
The two-storey accommodation buildings are kept low beneath the treetops, winding their way downhill. They are topped off with green pitched roofs. These `shifted´ building units create special outdoor spaces and particular living contexts (from north-facing views with eastern or western sun to pure southern aspect without a view).
Next to this greenbelt situated in the southeast of the terrain are the working units closer to the town. Recreation and sports facilities are to be found in the north-western corner, close to the open landscape.


