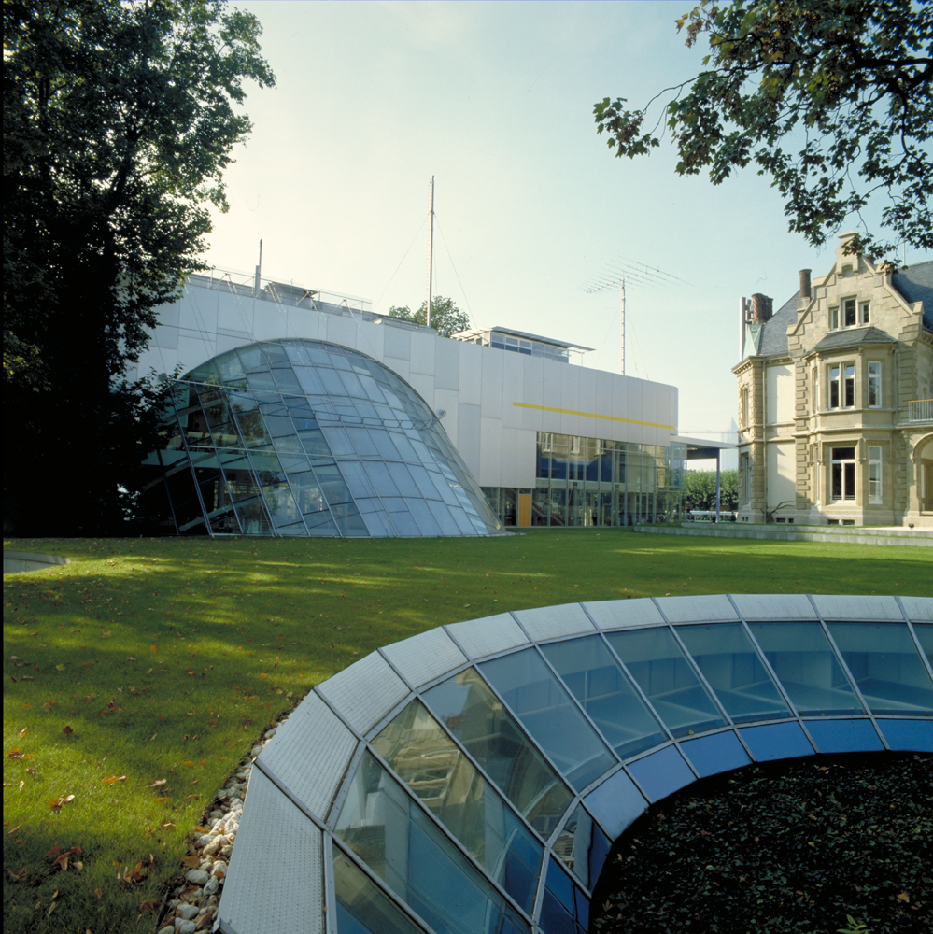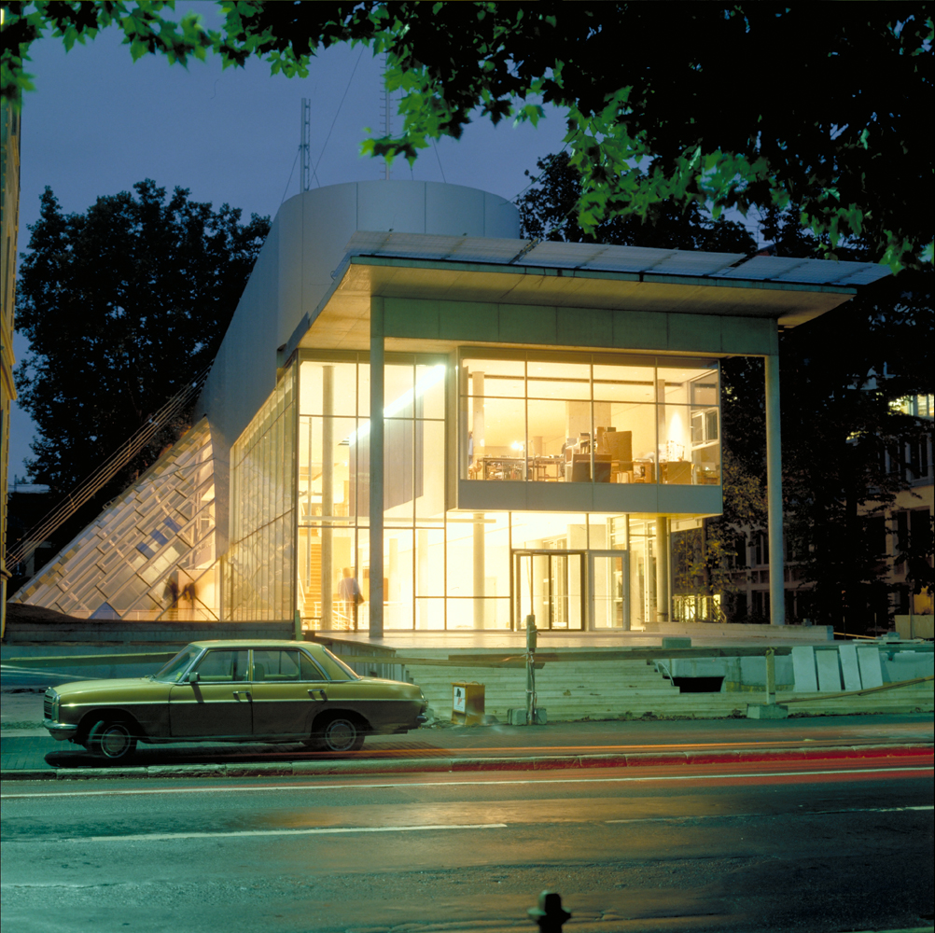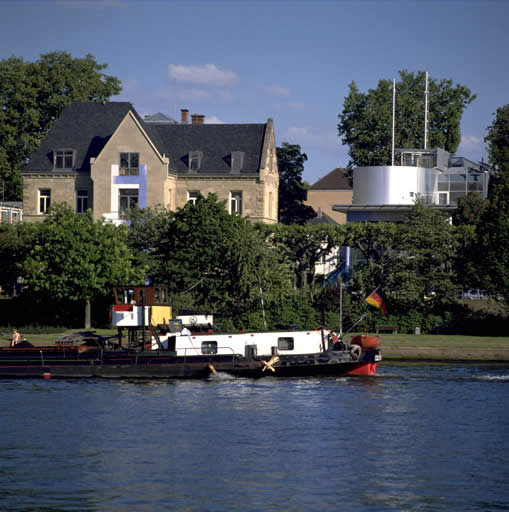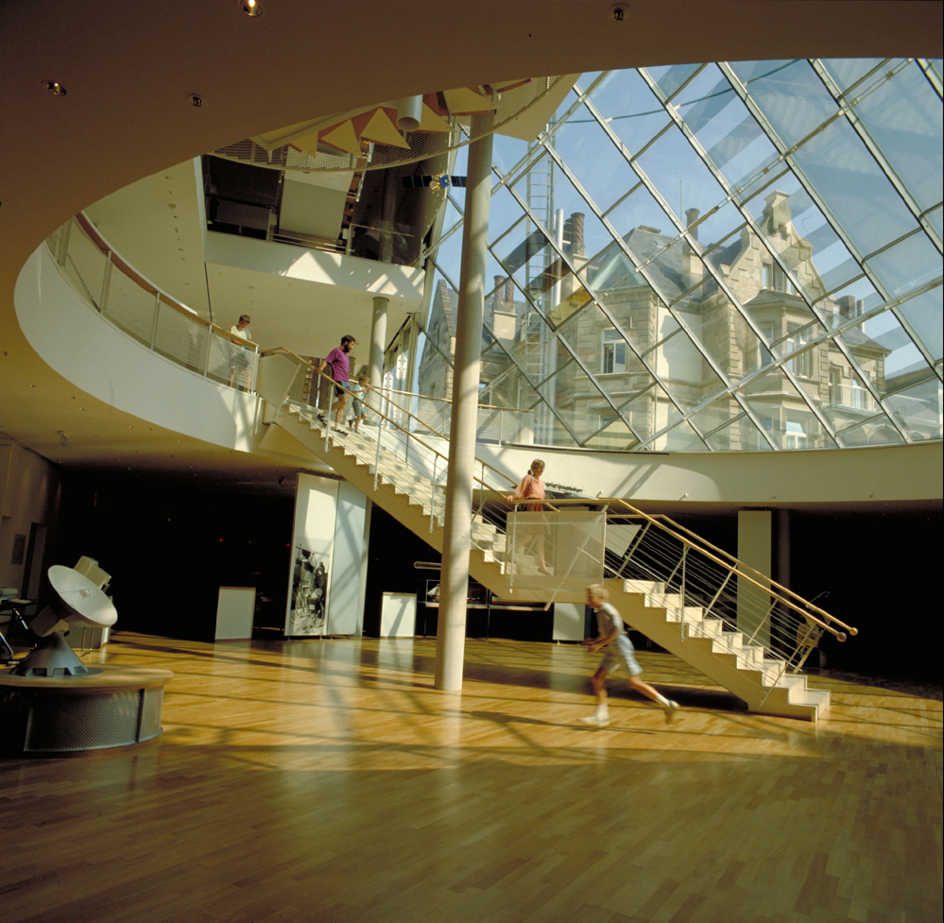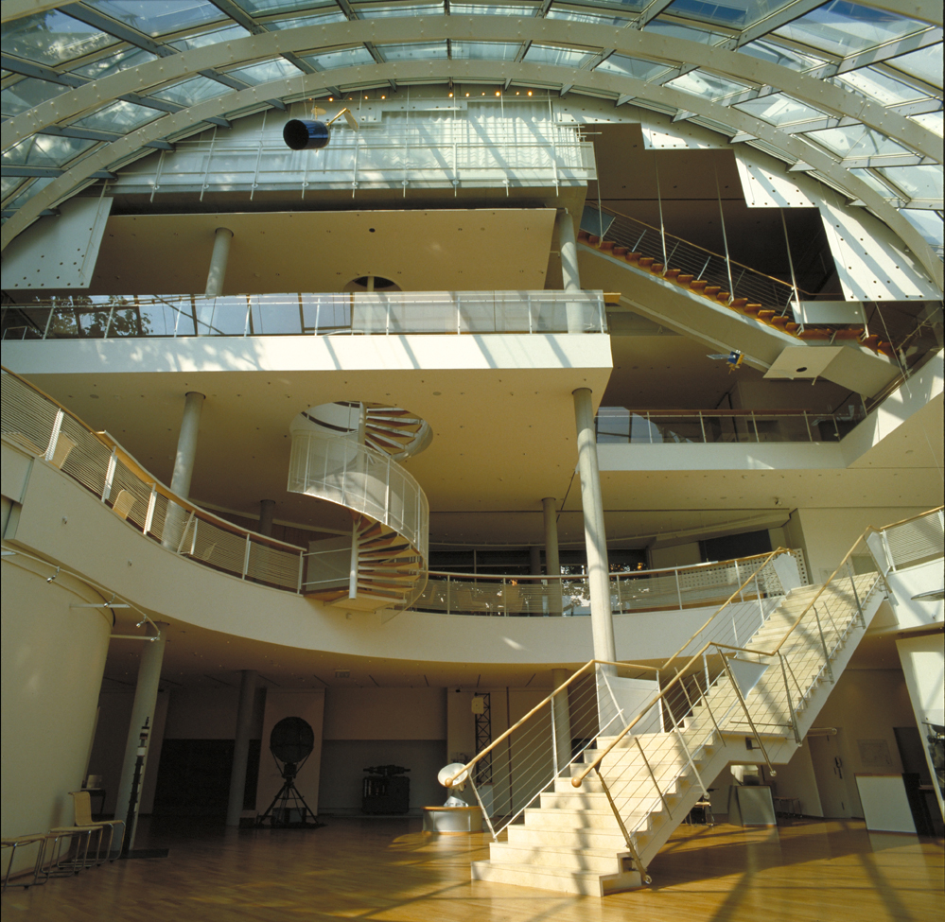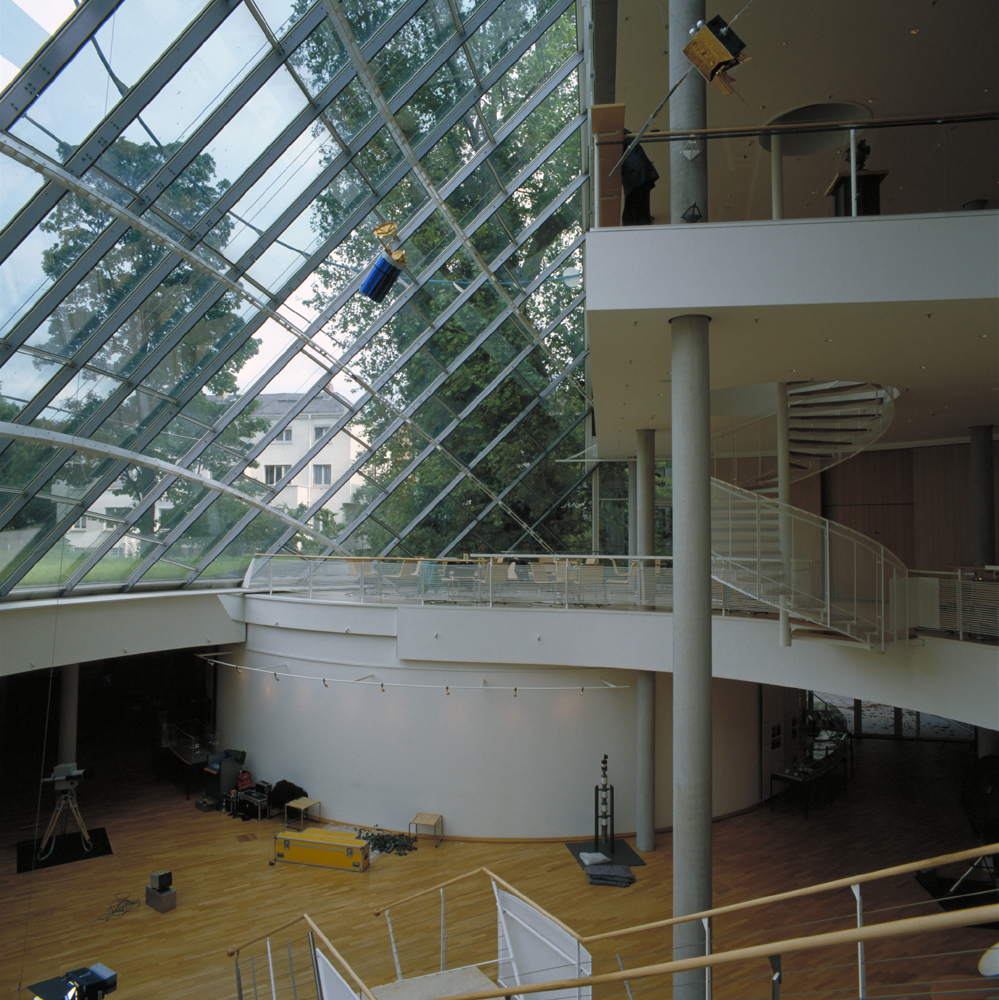Museum for Post and Communication
Museum für Post und Kommunikation, Frankfurt am Main
The Museum for Post and Communication is one of a series of museums running along the south bank of the river Main, an area built up in the 19th century as private villas, and designated by the city planners to remain “villa-like”. The competition left optional whether to preserve the existing villa on the site or to demolish it. We decided on preservation, using the old building as offices and library. From this decision everything followed, but instead of limiting the design, the constraints became virtues. A second villa-like structure was added to the right, serving as main entrance and providing exhibition space, but limited in size to maintain the scale of the row. Further exhibition space could only be made by digging under the garden, avoiding existing trees by setting their roots in concrete cylinders. Roof lights around these drums open the basement to the sky, but the most important feature was the creation of a semicircular void under a tilted cylinder of glass. This links all levels and creates a heart to the building, bringing the linearity of the new wing to an appropriate termination. The circulation is commendably clear, for running stairs proceed from entrance to top gallery, while a diagonal stair in the great well leads visitors to the big gallery in the basement. The visible superstructure is clad in aluminium and reflects the technical character of the contents and the continuing progressive ambitions of the post company.
